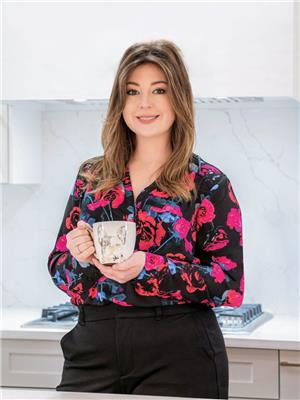71 Lavinia Street, Smiths Falls
- Bedrooms: 3
- Bathrooms: 2
- Type: Residential
- Added: 51 days ago
- Updated: 39 days ago
- Last Checked: 8 hours ago
Perfectly positioned this SOLID BRICK BUNGALOW will not disappoint! Step inside to find a bright eat-in kitchen & a spacious living rm w/ hardwood flrs. The well designed layout includes 3 comfortable bedrooms. The primary bedroom is complemented by a double closet. A 4Pc bathroom serves the main lvl, ensuring convenience & functionality. The basement lvl offers a generously sized family rm, workshop, 3Pc bathroom + laundry. Notice the side door entrance leading you directly to the basement -perhaps a future income suite. A spacious yard is surrounded by perennials & shade trees. An extra-wide carport ensures your vehicle stays protected from the elements. UPDATES: 2023 - windows, main lvl reno to create an open floor plan. 2022 - Main: updated 4pc bathroom. Basement: painted, installed laminate floor, bookcases. Easy walk to parks & trails along the Rideau River. Close to schools, recreation, shopping + restaurants. This property offers the ultimate in convenience & community living! (id:1945)
powered by

Property Details
- Cooling: Central air conditioning
- Heating: Forced air, Natural gas
- Stories: 1
- Year Built: 1962
- Structure Type: House
- Exterior Features: Brick
- Foundation Details: Block
- Architectural Style: Bungalow
Interior Features
- Basement: Partially finished, Full
- Flooring: Hardwood, Laminate
- Appliances: Washer, Refrigerator, Stove, Dryer, Microwave, Hood Fan
- Bedrooms Total: 3
Exterior & Lot Features
- Water Source: Municipal water
- Parking Total: 3
- Parking Features: Carport, Surfaced
- Lot Size Dimensions: 60 ft X 120 ft
Location & Community
- Common Interest: Freehold
Utilities & Systems
- Sewer: Municipal sewage system
Tax & Legal Information
- Tax Year: 2024
- Parcel Number: 052890097
- Tax Annual Amount: 3314
- Zoning Description: Residential
Room Dimensions
This listing content provided by REALTOR.ca has
been licensed by REALTOR®
members of The Canadian Real Estate Association
members of The Canadian Real Estate Association
















