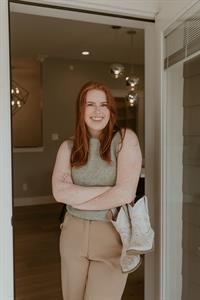5945 Mosley Rd, Courtenay
- Bedrooms: 3
- Bathrooms: 2
- Living area: 1684 square feet
- Type: Residential
- Added: 9 days ago
- Updated: 9 days ago
- Last Checked: 5 hours ago
Private west coast home on a 0.41 acre property just a short walk to the ocean! Nestled on a serene no-through road, this home offers all the benefits of a semi-rural lifestyle while being just 10 minutes from Courtenay or Comox. The lush property features mature trees, an expansive back deck, and plenty of sun and space for growing, playing, and entertaining. Inside, you'll find country character with vaulted cedar ceilings, hardwood flooring, heated tile floors in the kitchen/dining/bathrooms, and a glorious wall of windows flooding the main living space with natural light. The upper floor is a private retreat with a spacious primary bedroom, ensuite, and walk-in closet. Plenty of storage in the double garage as well as the full pantry off of the kitchen. The woodstove keeps the home cozy in the winter and the ocean breeze keeps summers fresh! Take an evening swim, explore nearby Seal Bay Park, or simply enjoy the tranquility of this sought-after, family-friendly neighbourhood. Rarely do homes come for sale in this area! (id:1945)
powered by

Property Details
- Cooling: None
- Heating: Baseboard heaters, Electric
- Year Built: 1989
- Structure Type: House
- Architectural Style: Westcoast
Interior Features
- Living Area: 1684
- Bedrooms Total: 3
- Fireplaces Total: 1
- Above Grade Finished Area: 1684
- Above Grade Finished Area Units: square feet
Exterior & Lot Features
- Lot Features: Private setting, Other
- Lot Size Units: square feet
- Parking Total: 2
- Parking Features: Garage
- Lot Size Dimensions: 17860
Location & Community
- Common Interest: Freehold
Tax & Legal Information
- Zoning: Residential
- Parcel Number: 001-291-572
- Tax Annual Amount: 3883
- Zoning Description: C-1
Room Dimensions
This listing content provided by REALTOR.ca has
been licensed by REALTOR®
members of The Canadian Real Estate Association
members of The Canadian Real Estate Association

















