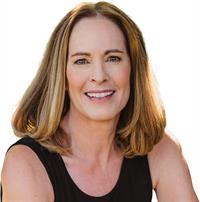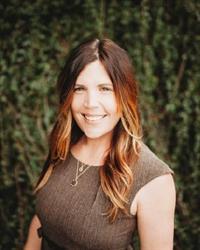165 Cliffe Ave, Courtenay
- Bedrooms: 2
- Bathrooms: 3
- Living area: 1589 square feet
- Type: Residential
- Added: 20 days ago
- Updated: 15 days ago
- Last Checked: 20 hours ago
A very sweet home in the sought after Old Orchard neighbourhood in downtown Courtenay. This cozy abode with lovely gardens was built in 1910, it’s remained in the family & never been on the market before. Offering 1589 sf of living space with 2 bedrooms plus den & 3 full bathrooms! Well maintained & updated over the years main floor features spacious living room & hardwood floors. Beautiful kitchen with granite countertops/tile backsplash open to dining area with access to the private backyard & covered porch. Sizeable primary bdrm with 3-pce ensuite plus another 4-pce bath combined with laundry. Upstairs is second bdrm with walk-in closet, a den/office space and 4-pce bath. There’s an unfinished basement with outside access providing good storage & the single garage comes in handy. This location is fantastic with the Puntledge River nearby & all the amenities of downtown Courtenay just a few minutes’ walk away. You will love it! (id:1945)
powered by

Property Details
- Cooling: Wall unit
- Heating: Baseboard heaters, Electric
- Year Built: 1910
- Structure Type: House
Interior Features
- Living Area: 1589
- Bedrooms Total: 2
- Above Grade Finished Area: 1589
- Above Grade Finished Area Units: square feet
Exterior & Lot Features
- Lot Features: Central location, Level lot, Other
- Lot Size Units: square feet
- Parking Total: 2
- Parking Features: Garage
- Lot Size Dimensions: 4356
Location & Community
- Common Interest: Freehold
Tax & Legal Information
- Zoning: Residential
- Parcel Number: 007-316-011
- Tax Annual Amount: 3967
- Zoning Description: R-SSMUH
Room Dimensions
This listing content provided by REALTOR.ca has
been licensed by REALTOR®
members of The Canadian Real Estate Association
members of The Canadian Real Estate Association

















