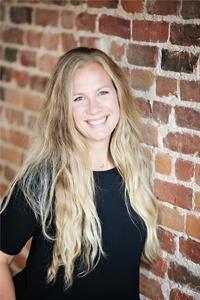7470 Bamsey Drive, Hamilton Township
- Bedrooms: 4
- Bathrooms: 2
- Type: Residential
- Added: 36 days ago
- Updated: 27 days ago
- Last Checked: 16 days ago
Encapsulated by dense treeline, in a sunny open space adjacent to the Conservation area rests this immaculate all brick raised bungalow with deeded access to Rice Lake. Multi level living, tastefully finished interior and exceptional value throughout, a unique orientation on over an acre of serene property. Numerous updates throughout, custom kitchen with Quartz countertops and high end finish details, combination dining/living room with walk out to deck overlooking the private grounds, propane and wood burning fireplaces, 4+ bedrooms, fully finished on both levels with multiple points of entry, family/rec room combination ideal for entertaining. A layout conducive for in-law potential if you desire, ample storage, efficient heating system, generator, car hoist in oversized 2+ car garage and so many other notable features throughout that create a functional and visually pleasing space to call home. Enjoy access to Rice Lake all year round, launch your boat for endless summers on the lake and sunsets plentiful, recreation through the winter ice fishing, or snowmobiling all connected to the Conservation Area for what feels like an extension of this property!
powered by

Property Details
- Cooling: Central air conditioning
- Heating: Forced air, Electric
- Stories: 1
- Structure Type: House
- Exterior Features: Brick
- Foundation Details: Concrete
- Architectural Style: Raised bungalow
Interior Features
- Basement: Finished, Full
- Appliances: Washer, Refrigerator, Hot Tub, Stove, Dryer, Microwave, Window Coverings, Water Heater
- Bedrooms Total: 4
Exterior & Lot Features
- Lot Features: Cul-de-sac, Wooded area, Irregular lot size, Conservation/green belt
- Parking Total: 8
- Parking Features: Attached Garage
- Lot Size Dimensions: 100 x 263.08 FT
Location & Community
- Directions: Oak Ridges Drive to Bamsey Drive
- Common Interest: Freehold
Utilities & Systems
- Sewer: Septic System
Tax & Legal Information
- Tax Annual Amount: 3789.46
- Zoning Description: SR
Room Dimensions
This listing content provided by REALTOR.ca has
been licensed by REALTOR®
members of The Canadian Real Estate Association
members of The Canadian Real Estate Association














