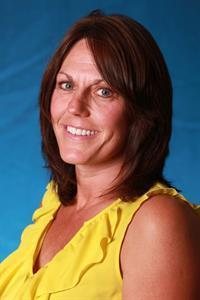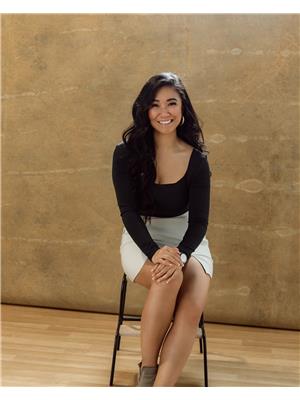252 Belgian Green, Fort Mcmurray
- Bedrooms: 3
- Bathrooms: 2
- Living area: 1216 square feet
- Type: Mobile
- Added: 118 days ago
- Updated: 27 days ago
- Last Checked: 6 hours ago
Your detached home with 12' x 20' garage & fully fenced yard awaits! 252 Belgian Green is 3 bedroom, 2 full bathroom home with an open concept floor plan, and lots of natural light. At the front of the home you will find two good sized bedrooms and a 4pc main bathroom. Laminate hardwood runs through to the living room that features vaulted ceiling and ceiling fan. The kitchen and dining are open and spacious, featuring off-white cabinets, large pantry and stainless steel appliances. Off the kitchen is the laundry room/separate entrance for added convenience. The primary bedroom is located at the end of the home with 4pc ensuite and large walk in closet. Outside, there is a beautiful deck, paver stones, and gate to bring in your toys to the back garage. You will also find a garden shed behind the home. The garage is 12'x20' with insulated walls and partially insulated roof. It sits on a concrete pad and has 2x 1500 watt electric heaters. Furnace replaced 2 years ago, hwt replaced 3 years ago, fridge 2016, vinyl siding, shingles, skylight and south and 1 west facing redone in 2008. No condo fees! Call today for more info! (id:1945)
powered by

Property DetailsKey information about 252 Belgian Green
Interior FeaturesDiscover the interior design and amenities
Exterior & Lot FeaturesLearn about the exterior and lot specifics of 252 Belgian Green
Location & CommunityUnderstand the neighborhood and community
Tax & Legal InformationGet tax and legal details applicable to 252 Belgian Green
Room Dimensions

This listing content provided by REALTOR.ca
has
been licensed by REALTOR®
members of The Canadian Real Estate Association
members of The Canadian Real Estate Association
Nearby Listings Stat
Active listings
16
Min Price
$115,000
Max Price
$325,000
Avg Price
$232,299
Days on Market
104 days
Sold listings
2
Min Sold Price
$221,000
Max Sold Price
$329,900
Avg Sold Price
$275,450
Days until Sold
97 days















