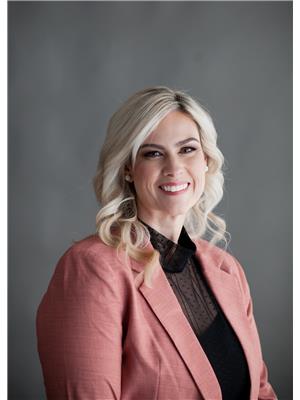5503 104 Av Nw, Edmonton
- Bedrooms: 5
- Bathrooms: 2
- Living area: 100.13 square meters
- Type: Residential
- Added: 73 days ago
- Updated: 52 days ago
- Last Checked: 6 hours ago
Welcome to this FULLY RENOVATED BUNGALOW in the heart of Fulton Place, completed in 2022. Cross from Fulton Place Park, Michael Arena & Music School. This 5-beds, 2-bath home an inviting spacious open-concept living area with hardwood flooring & electric fireplace. A beautiful kitchen with SS appliances, lots of storage & oversized island perfect for entertaining. There are 3 large main floor beds & full bath. The fully finished basement has a large rec space, 2 beds, full bath, laundry & storage. PARK YOUR RV or BUILD YOUR DREAM GARAGE on the east corner with rear alley access. Outside, enjoy the SOUTH & WEST-FACING YARD with a CONCRETE PATIO that is fully fenced. Additional highlights include PEX PLUMBING, HOT WATER ON DEMAND, NEW 100-AMP ELECTRICAL, AND A NEW ROOF, WINDOWS, AND FURNACE. Situated on a CORNER LOT with a single attached garage, this home is located near schools, the river valley, and plenty of shopping amenities. A perfect blend of modern updates and classic charmthis is a must-see! (id:1945)
powered by

Show
More Details and Features
Property DetailsKey information about 5503 104 Av Nw
- Heating: Forced air
- Stories: 1
- Year Built: 1956
- Structure Type: House
- Architectural Style: Bungalow
Interior FeaturesDiscover the interior design and amenities
- Basement: Finished, Full
- Appliances: Refrigerator, Dishwasher, Stove, Dryer, Hood Fan, Window Coverings
- Living Area: 100.13
- Bedrooms Total: 5
- Fireplaces Total: 1
- Fireplace Features: Electric, Unknown
Exterior & Lot FeaturesLearn about the exterior and lot specifics of 5503 104 Av Nw
- Lot Features: Corner Site, Flat site, No back lane, Park/reserve, Level
- Lot Size Units: square meters
- Parking Total: 2
- Parking Features: Attached Garage, RV
- Lot Size Dimensions: 532.89
Location & CommunityUnderstand the neighborhood and community
- Common Interest: Freehold
Tax & Legal InformationGet tax and legal details applicable to 5503 104 Av Nw
- Parcel Number: 9044900
Room Dimensions

This listing content provided by REALTOR.ca
has
been licensed by REALTOR®
members of The Canadian Real Estate Association
members of The Canadian Real Estate Association
Nearby Listings Stat
Active listings
39
Min Price
$126,500
Max Price
$650,000
Avg Price
$404,959
Days on Market
33 days
Sold listings
29
Min Sold Price
$269,000
Max Sold Price
$550,000
Avg Sold Price
$432,321
Days until Sold
34 days
Additional Information about 5503 104 Av Nw























































