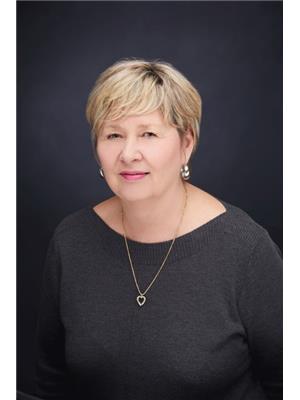6100 Concession 7 Road, Uxbridge
- Bedrooms: 7
- Bathrooms: 4
- Type: Residential
Source: Public Records
Note: This property is not currently for sale or for rent on Ovlix.
We have found 6 Houses that closely match the specifications of the property located at 6100 Concession 7 Road with distances ranging from 2 to 10 kilometers away. The prices for these similar properties vary between 2,152,000 and 3,149,900.
Recently Sold Properties
Nearby Places
Name
Type
Address
Distance
Wooden Sticks Golf Inc
Restaurant
40 Elgin Park Dr
0.5 km
Durham College
School
2 Campbell Dr
1.2 km
Uxbridge Cottage Hospital
Health
Uxbridge
1.3 km
Free Topping Pizza
Meal takeaway
7 Main St S
1.9 km
Frankie's Ristorante
Restaurant
1 Main St S
1.9 km
Dragon Court Restaurant
Restaurant
9 Brock St W
1.9 km
York-Durham Heritage Railway Association
Establishment
19 Railway St
2.0 km
Uxbridge Secondary School
School
127 Planks Lane
2.1 km
Hobby Horse Arms
Bar
37 Main St N
2.1 km
Tin Mill
Restaurant
53 Toronto St N
2.1 km
Nature's Bounty
Food
651 Scugog Line 2
11.3 km
Port Perry High School
School
160 Rosa St
13.5 km
Property Details
- Cooling: Central air conditioning
- Heating: Forced air, Propane
- Stories: 2
- Structure Type: House
- Exterior Features: Wood, Brick
- Foundation Details: Stone, Concrete
Interior Features
- Basement: Finished, Separate entrance, Walk out, N/A
- Flooring: Hardwood
- Appliances: Water purifier, Water softener, Water Treatment, Water Heater
- Bedrooms Total: 7
- Fireplaces Total: 5
- Bathrooms Partial: 2
- Fireplace Features: Insert, Woodstove
Exterior & Lot Features
- Lot Features: Wooded area, Irregular lot size, Rolling, Conservation/green belt, Wetlands, Sauna
- Parking Total: 20
- Pool Features: Indoor pool
- Parking Features: Detached Garage
- Building Features: Fireplace(s)
- Lot Size Dimensions: 476 x 1223.5 FT ; 24.94 Acres
Location & Community
- Directions: Concession 7 & Brookdale Rd
- Common Interest: Freehold
Utilities & Systems
- Sewer: Septic System
- Electric: Generator
- Utilities: Cable, DSL*
Tax & Legal Information
- Tax Annual Amount: 13952.29
- Zoning Description: RU-EP
Additional Features
- Security Features: Alarm system, Security system, Smoke Detectors
Quintessential country living within walking distance of charming historic Uxbridge! Lovingly known as Fawks Nest Country Estate, this 25-acre property is ready to be renamed by you! A private & serene, resort-like escape, you'll fall in love each time you drive up the cedar-lined driveway to emerge into a clearing with perennial gardens, fields, trails, a spring-fed pond, and an artesian creek (cold plunging!). The estate includes a renovated 5-bedroom farmhouse with gorgeous custom kitchen, indoor pool&sauna, and walk-out basement, as well as a charming 2-bedroom cottage perched on the pond, a single car garage, a double drive shed, garden shed, tennis court, and a renovated barn. If you love to host family and friends, this property is hard to beat! This property offers flexible living spaces for multi-generational families with many permitted property uses. 2 dwellings, 2 drilled wells, 2 septics, 1 fantastically clean barn (re-work stalls to suite you or enjoy as is), 1 tennis court, 3 furnaces, 1 pool heater, 3 propane fireplaces, 2 wood burning fireplaces, new roof, vinyl windows, updated plumbing & electrical inspection, tons of storage, trails & fenced field, multiple gardens. Location: Backs onto the acclaimed Wooden Sticks Golf Course, across the road from Trans Canada Trail, 4Km to Durham Forest & Dagmar, 2 min drive to the historic main street with amazing shops & restaurants, Starbucks & all big-box conveniences, 15 mins to 407, 1 hour to downtown Toronto, and on bus route to highly rated schools close by, 30 mins to top private schools. To fully appreciate all the features, please see the website & attachments.
Demographic Information
Neighbourhood Education
| Master's degree | 15 |
| Bachelor's degree | 165 |
| University / Below bachelor level | 10 |
| Certificate of Qualification | 30 |
| College | 170 |
| Degree in medicine | 10 |
| University degree at bachelor level or above | 200 |
Neighbourhood Marital Status Stat
| Married | 615 |
| Widowed | 85 |
| Divorced | 35 |
| Separated | 10 |
| Never married | 215 |
| Living common law | 70 |
| Married or living common law | 685 |
| Not married and not living common law | 350 |
Neighbourhood Construction Date
| 1961 to 1980 | 80 |
| 1981 to 1990 | 60 |
| 1991 to 2000 | 25 |
| 2001 to 2005 | 180 |
| 2006 to 2010 | 85 |
| 1960 or before | 55 |










