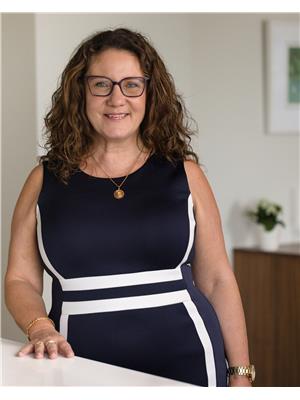137 Myers Point Road, Myers Point
- Bedrooms: 3
- Bathrooms: 2
- Type: Residential
- Added: 3 days ago
- Updated: 16 hours ago
- Last Checked: 8 hours ago
Located in the family friendly seaside community of Myers Point this well maintained 3 bed 2 bath home allows room for the whole family with plenty of room to grow. The home and property boast numerous updates including drilled well, heat pump, siding on home/garage, flooring, basement reno, decks, landscaping and so much more! Convenience is key with the amenities of Jeddore (sobeys, restaurant, cafe, hardware, gas station etc) only 5 minutes away and Dartmouth only 30 minutes. Ample storage provided via wired detached garage and massive wood/trap shed. All of this situated on a partially developed 1.1 acre lot leaving so much room to expand. Myers Point or "The Point" as locals call it is a close knit welcoming community who would love your family to be a part of it. (id:1945)
powered by

Property Details
- Cooling: Heat Pump
- Stories: 1
- Year Built: 1994
- Structure Type: House
- Exterior Features: Vinyl
- Foundation Details: Poured Concrete
Interior Features
- Flooring: Laminate, Ceramic Tile, Vinyl
- Appliances: Washer, Dryer - Electric, Refrigerator, Oven - Electric, Dishwasher
- Bedrooms Total: 3
- Above Grade Finished Area: 1542
- Above Grade Finished Area Units: square feet
Exterior & Lot Features
- Lot Features: Treed
- Water Source: Drilled Well
- Lot Size Units: acres
- Parking Features: Detached Garage, Garage, Gravel
- Lot Size Dimensions: 1.1039
Location & Community
- Directions: Trunk 7 East to Head of Jeddore, take right on West end of Myers Point Road - home on left
- Common Interest: Freehold
- Community Features: School Bus, Recreational Facilities
Utilities & Systems
- Sewer: Septic System
Tax & Legal Information
- Parcel Number: 40656175
Room Dimensions
This listing content provided by REALTOR.ca has
been licensed by REALTOR®
members of The Canadian Real Estate Association
members of The Canadian Real Estate Association


















