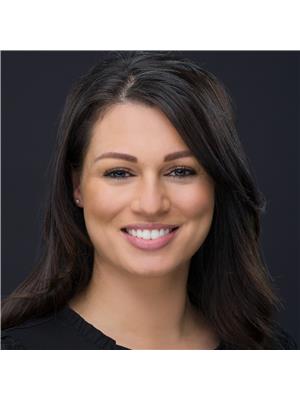411 200 Bethel Dr, Sherwood Park
- Bedrooms: 2
- Bathrooms: 2
- Living area: 102.27 square meters
- Type: Apartment
- Added: 15 days ago
- Updated: 15 hours ago
- Last Checked: 7 hours ago
Effortless living awaits in this beautifully maintained 55+ building, the Sierras of Sherwood Park. Freshly painted and beautifully maintained, this 2-bedroom, 2-bath condo shines with acacia hardwood floors, elegant crown molding, updated fixtures and a brand-new fridge. The open-concept living, enhanced with up/down blinds, is designed for both entertaining and relaxation. The spacious primary suite features a private ensuite, 2 closets, while the versatile second bedroom is ideal for guests or a cozy office. Both bathrooms are stylishly updated, adding sophistication to everyday living. Enjoy the convenience of secure, heated underground parking with a private enclosed storage room. Indulge in a wealth of amenities: socialize in the lounge, unwind in the pool or hot tub, get creative in the workshop or enjoy the games room and library. Condo fees include: heat, water and electricity. Perfect for those seeking a blend of social living with community charm in Sherwood Parks prime location. (id:1945)
powered by

Property DetailsKey information about 411 200 Bethel Dr
- Heating: Hot water radiator heat, Baseboard heaters
- Year Built: 1999
- Structure Type: Apartment
- Type: Condo
- Bedrooms: 2
- Bathrooms: 2
- Building Age: 55+ building
- Address: Sierras of Sherwood Park
Interior FeaturesDiscover the interior design and amenities
- Basement: None
- Appliances: Brand-new fridge
- Living Area: 102.27
- Bedrooms Total: 2
- Fireplaces Total: 1
- Fireplace Features: Gas, Corner
- Flooring: Acacia hardwood floors
- Paint: Freshly painted
- Crown Molding: Elegant crown molding
- Fixtures: Updated fixtures
- Living Space: Open-concept living
- Blinds: Up/down blinds
- Primary Suite: Ensuite: Private ensuite, Closets: 2
- Second Bedroom: Usage: Ideal for guests, Cozy office
- Bathrooms: Stylishly updated
Exterior & Lot FeaturesLearn about the exterior and lot specifics of 411 200 Bethel Dr
- Pool Features: Indoor pool
- Parking Features: Underground, Parkade, Heated Garage
- Building Features: Ceiling - 9ft
Location & CommunityUnderstand the neighborhood and community
- Common Interest: Condo/Strata
- Community Type: Social living
- Location: Sherwood Park's prime location
Property Management & AssociationFind out management and association details
- Association Fee: 741.28
- Association Fee Includes: Exterior Maintenance, Landscaping, Property Management, Caretaker, Heat, Electricity, Water, Insurance, Other, See Remarks
- Building Name: Sierras of Sherwood Park
- Age Restriction: 55+
Utilities & SystemsReview utilities and system installations
- Condo Fees Include: Heat, Water, Electricity
- Parking: Secure, heated underground parking
- Storage: Private enclosed storage room
Tax & Legal InformationGet tax and legal details applicable to 411 200 Bethel Dr
- Parcel Number: 8530000589
Additional FeaturesExplore extra features and benefits
- Security Features: Sprinkler System-Fire
- Amenities: Lounge, Pool, Hot tub, Workshop, Games room, Library
Room Dimensions

This listing content provided by REALTOR.ca
has
been licensed by REALTOR®
members of The Canadian Real Estate Association
members of The Canadian Real Estate Association
Nearby Listings Stat
Active listings
29
Min Price
$109,500
Max Price
$799,900
Avg Price
$335,029
Days on Market
50 days
Sold listings
22
Min Sold Price
$189,000
Max Sold Price
$556,000
Avg Sold Price
$368,791
Days until Sold
29 days



















































