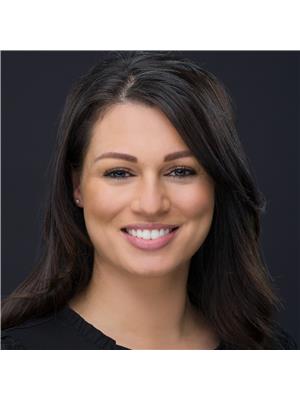429 7825 71 St Nw, Edmonton
- Bedrooms: 2
- Bathrooms: 2
- Living area: 81.29 square meters
- Type: Apartment
- Added: 49 days ago
- Updated: 10 days ago
- Last Checked: 1 hours ago
Live the good life in Urban Village with a complex full of amenities including multiple party rooms, guest suite, full fitness center, sauna, indoor hot tub and pool! Direct access to Sherwood Park Freeway that provides access to the Anthony Henday, Sherwood Park, or takes your to downtown Edmonton. This TOP FLOOR 2 bed+ DEN, 2 full bath unit offers 9' ceilings and ample windows to allow the natural light to flood in. Ideal layout with open concept Kitchen (complete with stainless steel appliances), dining and living room. Bedrooms are separated by the living room with the large primary bedroom accessing walk through closets and full ensuite. 2nd bedroom is of generous size and main bathroom strategically situated beside this bedroom. Freshly painted and newer carpets as well - the perfect place to make home or invest in with all the amenities included. This unit also comes with one titled underground stall with storage cage. (id:1945)
powered by

Property DetailsKey information about 429 7825 71 St Nw
Interior FeaturesDiscover the interior design and amenities
Exterior & Lot FeaturesLearn about the exterior and lot specifics of 429 7825 71 St Nw
Location & CommunityUnderstand the neighborhood and community
Property Management & AssociationFind out management and association details
Tax & Legal InformationGet tax and legal details applicable to 429 7825 71 St Nw
Additional FeaturesExplore extra features and benefits
Room Dimensions

This listing content provided by REALTOR.ca
has
been licensed by REALTOR®
members of The Canadian Real Estate Association
members of The Canadian Real Estate Association
Nearby Listings Stat
Active listings
41
Min Price
$149,900
Max Price
$685,000
Avg Price
$409,730
Days on Market
37 days
Sold listings
30
Min Sold Price
$165,000
Max Sold Price
$550,000
Avg Sold Price
$405,609
Days until Sold
36 days















