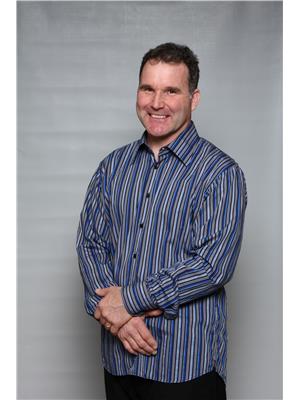149 7805 71 St Nw, Edmonton
- Bedrooms: 2
- Bathrooms: 2
- Living area: 83.64 square meters
- Type: Apartment
- Added: 4 days ago
- Updated: 3 days ago
- Last Checked: 22 hours ago
Modern living at its best! Urban Village offers the perfect blend of style, location & affordable living. This spacious 900 sqft 2 BEDROOM / 2 FULL BATH has well designed floor plan maximizing living space & privacy w/ the bdrms on opposite ends of the unit. Open floor plan of the upgraded kitchen & living room offers a great space to live & entertain. Patio doors open up to your large outdoor patio - great space to visit, BBQ - way better than just a tiny balcony! Primary bdrm features walk-in closet & 3 piece ensuite washroom. 2nd bdrm has access to a 4 piece bathroom so everyone can get ready. In suite laundry is another great amenity to be thankful for. EXTRA BONUS: 2 TITLED PARKING STALLS: ONE HEATED UNDERGROUND WITH STORAGE & ONE ABOVE GROUND - terrific for multi-car family or roommates. Affordable condo fees include heat & water. AMAZING AMENITIES building including a SOCIAL ROOM & POOL. This superb location has great access to everywhere - downtown, Whyte Ave, Sherwood Park. Dont miss out!! (id:1945)
powered by

Show
More Details and Features
Property DetailsKey information about 149 7805 71 St Nw
- Heating: Hot water radiator heat, Baseboard heaters
- Year Built: 2013
- Structure Type: Apartment
- Type: Condo
- Size: 900 sqft
- Bedrooms: 2
- Bathrooms: 2
- Floor Plan: Open floor plan with bedrooms on opposite ends
Interior FeaturesDiscover the interior design and amenities
- Basement: None
- Appliances: Washer, Refrigerator, Dishwasher, Stove, Dryer, Microwave Range Hood Combo, Window Coverings
- Living Area: 83.64
- Bedrooms Total: 2
- Kitchen: Upgraded
- Living Room: Open layout
- Primary Bedroom: Features: Walk-in closet, Ensuite: 3 piece bathroom
- Second Bedroom: Access: 4 piece bathroom
- Laundry: In-suite
Exterior & Lot FeaturesLearn about the exterior and lot specifics of 149 7805 71 St Nw
- Lot Features: See remarks
- Lot Size Units: square meters
- Pool Features: Indoor pool
- Parking Features: Underground, Parkade, Stall, Heated Garage
- Lot Size Dimensions: 64.45
- Patio: Large outdoor patio
- Use Of Patio: Space for visiting and BBQ
Location & CommunityUnderstand the neighborhood and community
- Common Interest: Condo/Strata
- Access: Downtown, Whyte Ave, Sherwood Park
- Building Amenities: Social Room, Pool
Business & Leasing InformationCheck business and leasing options available at 149 7805 71 St Nw
- Parking: Stalls: 2, Types: Heated underground with storage, Above ground
Property Management & AssociationFind out management and association details
- Association Fee: 560
- Association Fee Includes: Common Area Maintenance, Exterior Maintenance, Landscaping, Property Management, Heat, Water, Insurance, Other, See Remarks
- Condo Fees: Includes: Heat, Water
Tax & Legal InformationGet tax and legal details applicable to 149 7805 71 St Nw
- Parcel Number: 10507218
Additional FeaturesExplore extra features and benefits
- Affordability: Affordable living
- Privacy: Well-designed floor plan
Room Dimensions

This listing content provided by REALTOR.ca
has
been licensed by REALTOR®
members of The Canadian Real Estate Association
members of The Canadian Real Estate Association
Nearby Listings Stat
Active listings
39
Min Price
$149,900
Max Price
$674,702
Avg Price
$402,657
Days on Market
42 days
Sold listings
28
Min Sold Price
$165,000
Max Sold Price
$550,000
Avg Sold Price
$405,514
Days until Sold
33 days

























































