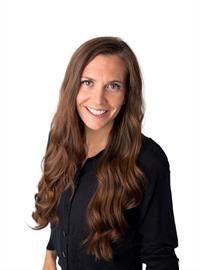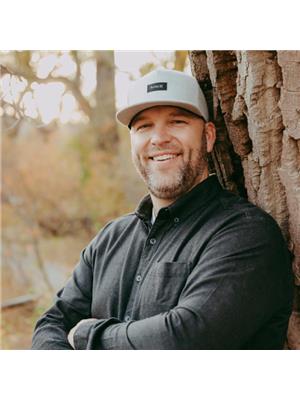41 1 Avenue S, Magrath
- Bedrooms: 4
- Bathrooms: 2
- Living area: 1307 square feet
- Type: Residential
Source: Public Records
Note: This property is not currently for sale or for rent on Ovlix.
We have found 6 Houses that closely match the specifications of the property located at 41 1 Avenue S with distances ranging from 2 to 1 kilometers away. The prices for these similar properties vary between 279,900 and 449,900.
Recently Sold Properties
Nearby Places
Name
Type
Address
Distance
Magrath Elementary School
School
41 Centre St S
0.3 km
Heart's Haven Ranch
School
Hwy 844
12.6 km
Raymond Elementary School
School
N 200 W
15.4 km
The Good Samaritan Society Prairie Ridge
Health
328 Broadway S
15.5 km
Raymond High School
School
65 W 100 N Raymond
15.6 km
New Diamond Restaurant
Restaurant
66 Broadway N
15.7 km
Esso
Cafe
189 W 200 N
15.7 km
Stirling Mennonite Day School
School
Raymond
15.8 km
Burger Baron & Pizza
Restaurant
189 Broadway N
15.9 km
Lethbridge County Airport
Airport
417 Stubb Ross Rd
25.0 km
Stirling School
School
Stirling
26.7 km
Tony Roma's Restaurant
Restaurant
3716 Mayor Magrath Dr S
27.6 km
Property Details
- Cooling: None
- Heating: Forced air
- Stories: 1
- Structure Type: House
- Foundation Details: Wood, Poured Concrete, See Remarks
- Architectural Style: Bungalow
- Construction Materials: Wood frame
Interior Features
- Basement: Finished, Full
- Flooring: Hardwood, Carpeted, Vinyl Plank
- Appliances: Refrigerator, Stove, Washer & Dryer
- Living Area: 1307
- Bedrooms Total: 4
- Above Grade Finished Area: 1307
- Above Grade Finished Area Units: square feet
Exterior & Lot Features
- Lot Features: Back lane, No Smoking Home
- Lot Size Units: square feet
- Parking Total: 4
- Parking Features: Detached Garage
- Lot Size Dimensions: 11665.00
Location & Community
- Common Interest: Freehold
- Street Dir Suffix: South
- Community Features: Golf Course Development, Fishing
Tax & Legal Information
- Tax Lot: 10-12
- Tax Year: 2023
- Tax Block: 48
- Parcel Number: 0019892827
- Tax Annual Amount: 2500
- Zoning Description: Residential
This enchanting character home boasts a unique blend of historic charm and modern amenities and is ready and waiting just for you. Wait until you see the beautiful woodwork throughout the home, which adds warmth and character to every corner. The spacious kitchen is ideal for culinary enthusiasts and gatherings with family or friends. The expansive master bedroom offers ample space and comfort for rest and relaxation. I can't leave out the detached double garage with power and heat, featuring a spacious workspace or office above, perfect for professionals or hobbyists. Proximity to all amenities, including schools, parks, golf course, and more, ensuring convenience and ease of living is a huge plus. (id:1945)
Demographic Information
Neighbourhood Education
| Bachelor's degree | 25 |
| University / Above bachelor level | 10 |
| Certificate of Qualification | 20 |
| College | 50 |
| University degree at bachelor level or above | 40 |
Neighbourhood Marital Status Stat
| Married | 250 |
| Widowed | 30 |
| Divorced | 35 |
| Separated | 5 |
| Never married | 85 |
| Living common law | 15 |
| Married or living common law | 265 |
| Not married and not living common law | 155 |
Neighbourhood Construction Date
| 1961 to 1980 | 55 |
| 1981 to 1990 | 20 |
| 2001 to 2005 | 15 |
| 2006 to 2010 | 10 |
| 1960 or before | 75 |









