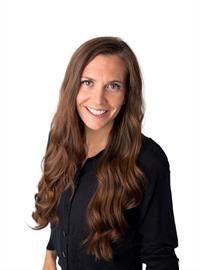129 W 2 Avenue N, Magrath
- Bedrooms: 5
- Bathrooms: 3
- Living area: 1096 square feet
- Type: Residential
Source: Public Records
Note: This property is not currently for sale or for rent on Ovlix.
We have found 6 Houses that closely match the specifications of the property located at 129 W 2 Avenue N with distances ranging from 2 to 1 kilometers away. The prices for these similar properties vary between 279,900 and 449,900.
Recently Sold Properties
Nearby Places
Name
Type
Address
Distance
Magrath Elementary School
School
41 Centre St S
0.6 km
Heart's Haven Ranch
School
Hwy 844
12.7 km
Raymond Elementary School
School
N 200 W
15.4 km
The Good Samaritan Society Prairie Ridge
Health
328 Broadway S
15.5 km
Raymond High School
School
65 W 100 N Raymond
15.5 km
Esso
Cafe
189 W 200 N
15.7 km
New Diamond Restaurant
Restaurant
66 Broadway N
15.7 km
Stirling Mennonite Day School
School
Raymond
15.8 km
Burger Baron & Pizza
Restaurant
189 Broadway N
15.8 km
Lethbridge County Airport
Airport
417 Stubb Ross Rd
24.3 km
Stirling School
School
Stirling
26.7 km
Tony Roma's Restaurant
Restaurant
3716 Mayor Magrath Dr S
26.9 km
Property Details
- Cooling: Central air conditioning
- Heating: Forced air, Natural gas
- Stories: 1
- Year Built: 2017
- Structure Type: House
- Foundation Details: Poured Concrete
- Architectural Style: Bungalow
Interior Features
- Basement: Finished, Full
- Flooring: Carpeted, Vinyl
- Appliances: Refrigerator, Dishwasher, Stove, Microwave Range Hood Combo
- Living Area: 1096
- Bedrooms Total: 5
- Above Grade Finished Area: 1096
- Above Grade Finished Area Units: square feet
Exterior & Lot Features
- Lot Features: Closet Organizers
- Lot Size Units: square feet
- Parking Total: 4
- Parking Features: Attached Garage
- Lot Size Dimensions: 7920.00
Location & Community
- Common Interest: Freehold
- Street Dir Suffix: North
- Community Features: Golf Course Development, Fishing
Tax & Legal Information
- Tax Lot: 7
- Tax Year: 2024
- Tax Block: 31
- Parcel Number: 0037450228
- Tax Annual Amount: 3599.94
- Zoning Description: Residential
Built in 2017, this expertly designed bungalow is a perfect family home in Magrath! It features an attached 2-car garage with separate bays and a full concrete driveway. The main floor has amazing 9-foot ceilings, an open concept kitchen with a walk-in pantry, ample cupboard and counter space as well as a huge island, beautiful ceramic tile and mosaic backsplash, and stainless steel appliances. Complementing the kitchen design are long lasting and low maintenance vinyl panel flooring throughout the kitchen and dining areas, and there is a cozy living room on the main floor with carpeting throughout. There are 2 bedrooms and 2 bathrooms on the main floor, the primary suite includes a gorgeous window with natural light, a walk-in closet and a beautiful full ensuite bath. The fully finished basement has 3 full bedrooms and 1 full bathroom. Two of the bedrooms have standard closets, one has a walk-in closet. The basement has lots of natural light, a large family room with lots of room to entertain. The basement includes a big laundry room, as well as hallway storage, a linen closet, and the mechanical room. This home is warm all winter with an efficient furnace and cool on our hottest summer days with an amazing air conditioning system. There is ample space in the front yard with a covered front porch, the yard is fully finished with resilient sod and has nice deck off the back of the house for your outdoor living. The property is located on a fully paved street near parks, walking tails, and enjoys all the perks of small town living close all the local amenities. This is the perfect home to raise a family in, located in a wonderful neighbourhood with an ideal commute to Lethbridge. (id:1945)
Demographic Information
Neighbourhood Education
| Bachelor's degree | 40 |
| University / Below bachelor level | 10 |
| Certificate of Qualification | 15 |
| College | 45 |
| University degree at bachelor level or above | 50 |
Neighbourhood Marital Status Stat
| Married | 265 |
| Widowed | 20 |
| Divorced | 30 |
| Separated | 5 |
| Never married | 80 |
| Living common law | 20 |
| Married or living common law | 290 |
| Not married and not living common law | 135 |
Neighbourhood Construction Date
| 1961 to 1980 | 35 |
| 1981 to 1990 | 30 |
| 1991 to 2000 | 15 |
| 2001 to 2005 | 10 |
| 2006 to 2010 | 15 |
| 1960 or before | 70 |









