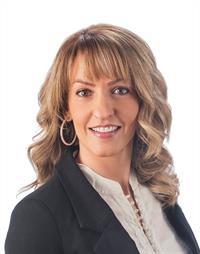97 Stoneham, Moncton
- Bedrooms: 3
- Bathrooms: 2
- Living area: 1388 square feet
- Type: Residential
- Added: 7 days ago
- Updated: 6 days ago
- Last Checked: 1 days ago
IMMACULATE MOVE IN READY WITH BRAND NEW MINI SPLIT HEAT PUMP!! Well cared for semi-detached two-storey located in popular Moncton North close to schools, walking trail, Trans Canada and major amenities! This floor plan features a sunken foyer leading to the living room, kitchen with center island and stainless appliances (included) adjacent to dining area which leads to beautiful screened in covered deck! Main floor also features a half bath with laundry. Upstairs has 3 bedrooms with a walk in closet in the primary bedroom and the full 4 piece bath. Lower level has a bright finished family room with large windows and ample storage areas which offer opportunity for future finished space. Don't delay, this one is worth viewing! (id:1945)
powered by

Property Details
- Roof: Asphalt shingle, Unknown
- Cooling: Heat Pump, Air Conditioned
- Heating: Heat Pump, Baseboard heaters, Electric
- Year Built: 2009
- Structure Type: House
- Exterior Features: Vinyl
- Foundation Details: Concrete
- Architectural Style: 2 Level
Interior Features
- Flooring: Tile, Hardwood, Laminate
- Living Area: 1388
- Bedrooms Total: 3
- Bathrooms Partial: 1
- Above Grade Finished Area: 1788
- Above Grade Finished Area Units: square feet
Exterior & Lot Features
- Lot Features: Balcony/Deck/Patio
- Water Source: Municipal water
- Lot Size Units: square meters
- Lot Size Dimensions: 443
Location & Community
- Directions: TWIN OAKS TO STONEHAM
- Common Interest: Freehold
Utilities & Systems
- Sewer: Municipal sewage system
Tax & Legal Information
- Parcel Number: 70508544
- Tax Annual Amount: 6747.56
Room Dimensions
This listing content provided by REALTOR.ca has
been licensed by REALTOR®
members of The Canadian Real Estate Association
members of The Canadian Real Estate Association















