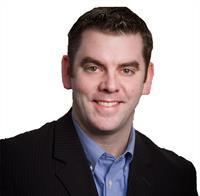253 Wynwood Drive, Moncton
- Bedrooms: 4
- Bathrooms: 3
- Living area: 1150 square feet
- Type: Residential
- Added: 79 days ago
- Updated: 30 days ago
- Last Checked: 3 hours ago
Welcome to 253 Wynwood Dr, a 4-bedroom, 2.5-bathroom, with attached GARAGE home nestled in Moncton East. This charming residence BUILT in 2007 is situated on a generous lot with a front and back patio and offers ample space and versatile living areas perfect for families. INVESTORS, it also has potential for an in-law suite! Upstairs, you'll find three spacious bedrooms complemented by a large bathroom, providing comfort and convenience. The main level boasts an inviting open concept kitchen and dining room, flooded with natural light where you will also find a convenient half bathroom with laundry facilities adds practicality to daily routines. The basement features a generously sized living room, ideal for relaxation or entertaining. A bedroom and a recently added 3-piece ensuite bathroom enhance privacy and functionality. Noteworthy features include THREE MINI SPLITS throughout the home, ensuring year-round comfort and energy efficiency. Outside, a garage provides secure parking and additional storage space. Located in desirable Moncton East, this home offers a balanced blend of comfort, functionality, and potential for multi-generational living. Don't miss the opportunity to make this your new home! (id:1945)
powered by

Property DetailsKey information about 253 Wynwood Drive
Interior FeaturesDiscover the interior design and amenities
Exterior & Lot FeaturesLearn about the exterior and lot specifics of 253 Wynwood Drive
Location & CommunityUnderstand the neighborhood and community
Utilities & SystemsReview utilities and system installations
Tax & Legal InformationGet tax and legal details applicable to 253 Wynwood Drive
Room Dimensions

This listing content provided by REALTOR.ca
has
been licensed by REALTOR®
members of The Canadian Real Estate Association
members of The Canadian Real Estate Association
Nearby Listings Stat
Active listings
11
Min Price
$269,000
Max Price
$799,900
Avg Price
$559,755
Days on Market
124 days
Sold listings
6
Min Sold Price
$379,900
Max Sold Price
$564,400
Avg Sold Price
$460,517
Days until Sold
70 days
Nearby Places
Additional Information about 253 Wynwood Drive

















