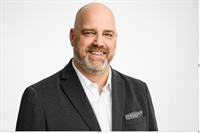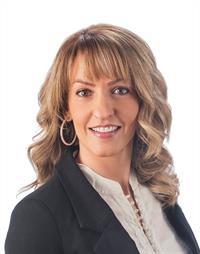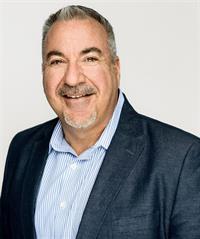256 Hawthorne Drive, Riverview
- Bedrooms: 3
- Bathrooms: 3
- Living area: 1110 square feet
- Type: Residential
- Added: 128 days ago
- Updated: 2 days ago
- Last Checked: 4 hours ago
Welcome to 256 Hawthorne. This perfect family home offers incredible views of the Petitcodiac river and a fun playground. This property has just been completely renovated as you will see upon arriving. From its brand new double paved driveway to the roof and everything in between, has been updated. The main level offers a convenient mudroom that extends into a comfortable sitting area or play area with views of the river. Continuing on, notice the open concept of the living, dining and kitchen, full of natural light. The kitchen also features brand new appliances. There is also a half bathroom finishing off this floor. The second level offers a full bathroom, office area and good size bedroom. The top floor is where the two other bedrooms are located with the primary having its own full ensuite. The basement offers a bright family room and a full laundry room featuring a wood stove. The double detached garage as well as a carport complete our tour but for more information or to book a viewing. Don't delay, call today. (id:1945)
powered by

Property Details
- Roof: Asphalt shingle, Unknown
- Cooling: Heat Pump
- Heating: Heat Pump, Baseboard heaters, Stove, Electric, Wood
- Year Built: 1972
- Structure Type: House
- Exterior Features: Vinyl
- Foundation Details: Concrete
- Architectural Style: 4 Level
Interior Features
- Flooring: Laminate, Porcelain Tile
- Living Area: 1110
- Bedrooms Total: 3
- Bathrooms Partial: 1
- Above Grade Finished Area: 1360
- Above Grade Finished Area Units: square feet
Exterior & Lot Features
- Lot Features: Golf course/parkland
- Water Source: Municipal water
- Lot Size Units: square meters
- Parking Features: Detached Garage, Garage, Carport
- Lot Size Dimensions: 763
Location & Community
- Directions: Heading towards Hillsborough on Rte 114, turn left onto Emery St. Then, left onto Hawthorne Dr. The home will be on your left.
- Common Interest: Freehold
Utilities & Systems
- Sewer: Municipal sewage system
Tax & Legal Information
- Parcel Number: 00984815
- Tax Annual Amount: 7298.49
Room Dimensions
This listing content provided by REALTOR.ca has
been licensed by REALTOR®
members of The Canadian Real Estate Association
members of The Canadian Real Estate Association

















