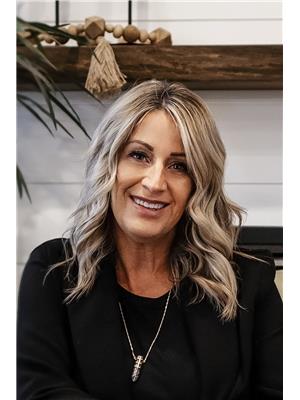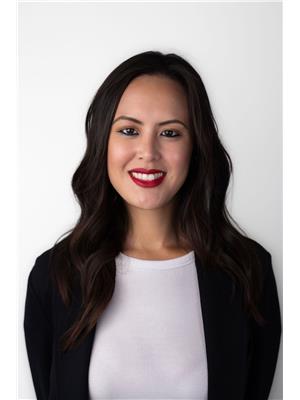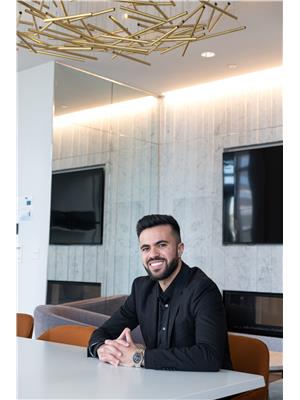401 11218 80 St Nw, Edmonton
- Bedrooms: 2
- Bathrooms: 2
- Living area: 105.63 square meters
- Type: Apartment
- Added: 135 days ago
- Updated: 34 days ago
- Last Checked: 9 hours ago
NO VEHICLE? NO PROBLEM!! This 2 bedroom TOP FLOOR, 1137 sq ft corner unit is conveniently located just steps to LRT and is walking distance to Borden Park, restaurants, retail and MORE! This unit offers a well appointed floor plan with loads of storage and plenty of natural light from the windows. The galley style kitchen overlooks the large eating area. A central spacious living room offers patio doors to large covered deck. The primary bedroom offers walk in closet space and its own ensuite. The second bedroom is privately located on the other side of the unit and also has a huge closet. Convenient stacked washer and dryer has its own closet space too! Check out the many closets in this condo including another walk in closet - great for seasonal items. A great property for those attending secondary education too! (id:1945)
powered by

Property DetailsKey information about 401 11218 80 St Nw
Interior FeaturesDiscover the interior design and amenities
Exterior & Lot FeaturesLearn about the exterior and lot specifics of 401 11218 80 St Nw
Location & CommunityUnderstand the neighborhood and community
Property Management & AssociationFind out management and association details
Tax & Legal InformationGet tax and legal details applicable to 401 11218 80 St Nw
Room Dimensions

This listing content provided by REALTOR.ca
has
been licensed by REALTOR®
members of The Canadian Real Estate Association
members of The Canadian Real Estate Association
Nearby Listings Stat
Active listings
126
Min Price
$99,000
Max Price
$1,118,000
Avg Price
$327,832
Days on Market
83 days
Sold listings
56
Min Sold Price
$134,900
Max Sold Price
$555,000
Avg Sold Price
$332,537
Days until Sold
47 days














