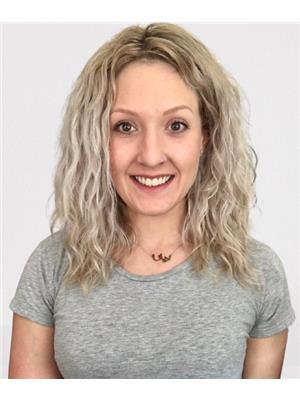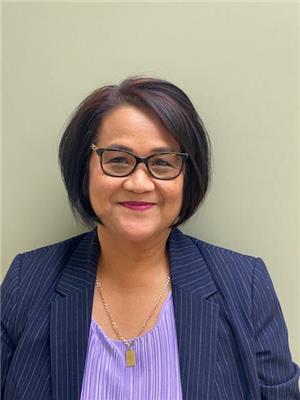218 10511 42 Av Nw, Edmonton
- Bedrooms: 2
- Bathrooms: 2
- Living area: 95.31 square meters
- Type: Apartment
- Added: 81 days ago
- Updated: 25 days ago
- Last Checked: 12 hours ago
Come check out this great 2 bedrrom, 2 full bath unit in Grande Whitemud. Ideal layout offers separation between the beds and baths, ideal for privacy or possibly a roommate situation. Open concept kitchen, dining area and living room. All NEW flooring throughout and fresh paint! The primary suite has 2 closets and a 3 piece ensuite with lots of counter space. Other features include a cozy fireplace and spacious laundry room with ample storage space. Check out the biggest balcony in the entire complex! You'll be above the lobby so no worries about who is below you.There's an underground titled parking space with storage cage as well. The building also features an exercise room, meeting room and social room for your larger gatherings. This is a no smoking and no pet building, ideal for anyone with allergies. The location is the cherry on top! Walking distance to Whitemud Crossing, Earls, transit and much more. Easy access to the Whitemud and Calgary Trail. (id:1945)
powered by

Property DetailsKey information about 218 10511 42 Av Nw
Interior FeaturesDiscover the interior design and amenities
Exterior & Lot FeaturesLearn about the exterior and lot specifics of 218 10511 42 Av Nw
Location & CommunityUnderstand the neighborhood and community
Property Management & AssociationFind out management and association details
Tax & Legal InformationGet tax and legal details applicable to 218 10511 42 Av Nw
Additional FeaturesExplore extra features and benefits
Room Dimensions

This listing content provided by REALTOR.ca
has
been licensed by REALTOR®
members of The Canadian Real Estate Association
members of The Canadian Real Estate Association
Nearby Listings Stat
Active listings
38
Min Price
$109,900
Max Price
$888,000
Avg Price
$367,394
Days on Market
48 days
Sold listings
24
Min Sold Price
$184,900
Max Sold Price
$574,000
Avg Sold Price
$345,345
Days until Sold
39 days















