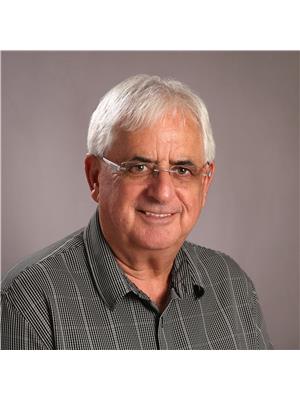8 Randall James Drive, Ottawa
- Bedrooms: 4
- Bathrooms: 3
- Type: Residential
- Added: 120 days ago
- Updated: 7 days ago
- Last Checked: 5 hours ago
Contemporary family bungalow with potential granny suite . Low maintenance. Extensive renovations throughout with French doors leading to living and dining area with fireplace, custom wall cabinets. An open kitchen with upgrades designed for entertaining, primary suite with walk in closet, large 5 piece ensuite with heated floor. Main floor includes second bedroom, 3 piece bathroom, laundry, food pantry. Tiled and hardwood throughout. Lower level provides spacious living area featuring a full kitchen, 4 piece bath, two bedrooms including a murphy bed, gym/storage. Gorgeous landscaping. Two gazebos with separately covered BBQ. Night lights. Double garage with extra wide driveway. (AC 2023, Furnace 2014, HVAC 2015, Roof 2012, Eavestrough 2024) (id:1945)
powered by

Property Details
- Cooling: Central air conditioning
- Heating: Forced air, Natural gas
- Stories: 1
- Year Built: 1992
- Structure Type: House
- Exterior Features: Brick, Siding
- Foundation Details: Poured Concrete
- Architectural Style: Bungalow
Interior Features
- Basement: Finished, Full
- Flooring: Hardwood, Mixed Flooring
- Appliances: Dishwasher, Blinds
- Bedrooms Total: 4
- Fireplaces Total: 1
Exterior & Lot Features
- Water Source: Municipal water
- Parking Total: 6
- Parking Features: Attached Garage
- Lot Size Dimensions: 58.99 ft X 119.66 ft (Irregular Lot)
Location & Community
- Common Interest: Freehold
Utilities & Systems
- Sewer: Municipal sewage system
Tax & Legal Information
- Tax Year: 2023
- Parcel Number: 044620320
- Tax Annual Amount: 5508
- Zoning Description: Residential
Room Dimensions
This listing content provided by REALTOR.ca has
been licensed by REALTOR®
members of The Canadian Real Estate Association
members of The Canadian Real Estate Association

















