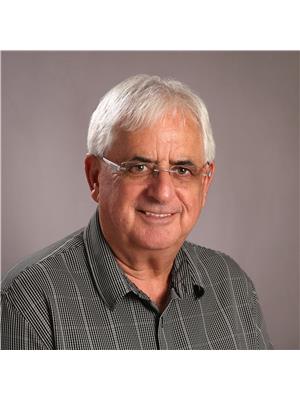114 Strathcarron Crescent, Ottawa
- Bedrooms: 4
- Bathrooms: 3
- Type: Residential
- Added: 34 days ago
- Updated: 34 days ago
- Last Checked: 4 hours ago
Stunning! 4 bedroom, 3 bathroom home located on quiet crescent in Kanata north Brookside neighborhood. One of largest premium lots. Pie shaped 98 ft rear, 137ft left, 106 ft on right, front 26.87. Shows like a model home. Wow! kitchen w/ ss appliances, Very large kitchen with big island made for hosting parties. huge pantry. Open Concept Living / Dining room. Hardwood floors. Main floor den/utility room, high ceiling Family room. Custom blinds, California shutter in all bathrooms. Huge Master w/5pc ensuite. 2nd floor laundry & Loft area. 200 amps service. Hepa Filter. Basement has large recreation room and a separate area currently used as a Guest room with 5th bedroom. Located near high tech, transport, schools and stores. A crescent within a crescent, no through traffic. House is freshly painted in neutral colours. Basement has rough in for 4th bathroom. (id:1945)
powered by

Property Details
- Cooling: Central air conditioning
- Heating: Forced air, Natural gas
- Stories: 2
- Year Built: 2009
- Structure Type: House
- Exterior Features: Stone, Siding
- Foundation Details: Poured Concrete
Interior Features
- Basement: Partially finished, Full
- Flooring: Hardwood, Ceramic
- Appliances: Washer, Refrigerator, Dishwasher, Stove, Dryer, Microwave, Hood Fan
- Bedrooms Total: 4
- Fireplaces Total: 1
- Bathrooms Partial: 1
Exterior & Lot Features
- Lot Features: Automatic Garage Door Opener
- Water Source: Municipal water
- Parking Total: 4
- Parking Features: Attached Garage
- Lot Size Dimensions: 26.83 ft X 106.27 ft (Irregular Lot)
Location & Community
- Common Interest: Freehold
Utilities & Systems
- Sewer: Municipal sewage system
Tax & Legal Information
- Tax Year: 2024
- Parcel Number: 045171689
- Tax Annual Amount: 6471
- Zoning Description: Residential
Room Dimensions
This listing content provided by REALTOR.ca has
been licensed by REALTOR®
members of The Canadian Real Estate Association
members of The Canadian Real Estate Association

















