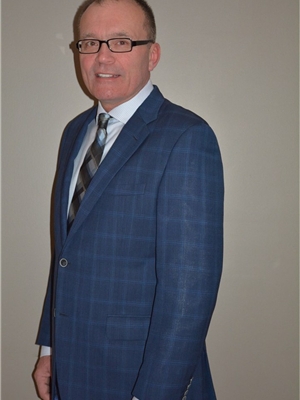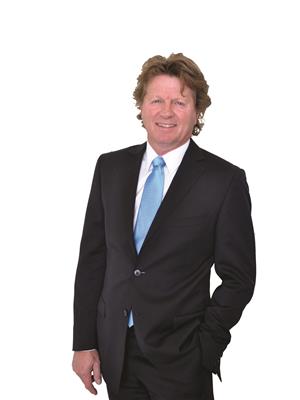903 125 Caribou Crescent, Red Deer
- Bedrooms: 2
- Bathrooms: 3
- Living area: 1064 square feet
- Type: Townhouse
- Added: 11 days ago
- Updated: 5 days ago
- Last Checked: 1 hours ago
Fully developed 2 bedroom, 3 bathroom townhouse with a double attached heated tandem garage. Large bright entry with access to the heated garage. The 2nd (main) floor features 9ft ceilings, with a bright spacious kitchen that offers plenty of counter space, quarts countertops, a large island, as well as a double convection oven, fridge with filtered water dispenser and ice maker and a built in dishwasher. Just off the kitchen you have access to the deck. Also on the 2nd floor you will find a 2 piece bath and the living room with a large window for lots of natural light and built in shelving. The 3rd floor features 2 good sized bedrooms, one with lots of built in shelving, a 4 piece bathroom a large walk-in closet with plenty of shelving, plus a remote variable speed fan. The other bedroom has a 3 piece bathroom, a large closet and a variable speed fan as well. Just off the hall you will find a stackable washer/dryer. The main level features the heated double tandem garage that measures 34' 11". The garage also has plenty of storage. Additional features of this property are, a large driveway big enough to fit a pickup truck, hunter Douglas blinds, roughed in central air, vaulted ceilings, soft close cupboard doors, gas outlet on deck. Some photos are virtually staged. (id:1945)
powered by

Property Details
- Cooling: None
- Heating: Forced air
- Stories: 3
- Year Built: 2015
- Structure Type: Row / Townhouse
- Exterior Features: Concrete, Vinyl siding
- Foundation Details: Poured Concrete
- Construction Materials: Poured concrete, Wood frame
Interior Features
- Basement: None
- Flooring: Carpeted
- Appliances: Refrigerator, Dishwasher, Oven, Microwave Range Hood Combo, Window Coverings, Garage door opener, Washer/Dryer Stack-Up
- Living Area: 1064
- Bedrooms Total: 2
- Bathrooms Partial: 1
- Above Grade Finished Area: 1064
- Above Grade Finished Area Units: square feet
Exterior & Lot Features
- Lot Features: PVC window, Closet Organizers, No Smoking Home, Parking
- Lot Size Units: square feet
- Parking Total: 2
- Parking Features: Attached Garage, Other
- Lot Size Dimensions: 787.96
Location & Community
- Common Interest: Condo/Strata
- Subdivision Name: Clearview Ridge
- Community Features: Pets Allowed With Restrictions
Property Management & Association
- Association Fee: 282.18
- Association Name: Magnum York
- Association Fee Includes: Common Area Maintenance, Property Management, Waste Removal, Ground Maintenance, Insurance, Reserve Fund Contributions
Tax & Legal Information
- Tax Year: 2024
- Parcel Number: 0036719722
- Tax Annual Amount: 2428.84
- Zoning Description: R-H
Room Dimensions

This listing content provided by REALTOR.ca has
been licensed by REALTOR®
members of The Canadian Real Estate Association
members of The Canadian Real Estate Association















