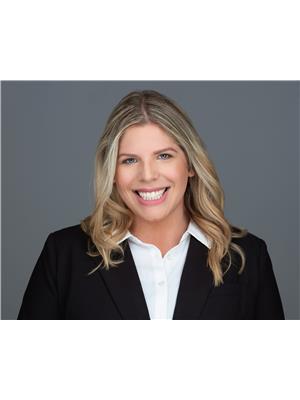21 Windermere Court, Welland
- Bedrooms: 3
- Bathrooms: 2
- Living area: 1922 square feet
- Type: Residential
- Added: 38 days ago
- Updated: 4 days ago
- Last Checked: 14 hours ago
First time to the market!! Incredible pride of ownership shines brightly throughout this family home in one of North Welland's most sought after neighborhoods. Situated on a massive picturesque lot, located on a quiet cul de sac, with an oversized 2 car garage and parking for 8 (6+2). Walk in from your covered front porch into your living room with an open concept formal dining room which opens into your eat in kitchen. Upstairs you will find three bedrooms including a generous primary. On the lower level you will find a massive family room with a gas fireplace perfect for entertaining. Additionally, there is also a den, three piece bathroom and walk up to your deck (2022). Making your way down to the basement you will find a games room, cold seller, laundry and furnace room. This home has it all and is awaiting for the next family to enjoy! Many updates throughout the years - double sink vanity, laminate flooring on main floor, granite countertop, some California shutters, Furnace (2023), etc. Furthermore you have nearby walking trails to Seaway Mall, easy highway access and minutes away from Trelawn Park, You don't want to miss out on this rare opportunity! (id:1945)
powered by

Property DetailsKey information about 21 Windermere Court
- Cooling: Central air conditioning
- Structure Type: House
- Exterior Features: Brick, Aluminum siding
- Foundation Details: Concrete
Interior FeaturesDiscover the interior design and amenities
- Basement: Partially finished, Walk out, N/A
- Appliances: Washer, Refrigerator, Dishwasher, Stove, Dryer, Microwave, Window Coverings, Garage door opener, Water Heater
- Bedrooms Total: 3
- Fireplaces Total: 1
Exterior & Lot FeaturesLearn about the exterior and lot specifics of 21 Windermere Court
- Water Source: Municipal water
- Parking Total: 8
- Parking Features: Attached Garage
- Lot Size Dimensions: 50 x 147.27 FT
Location & CommunityUnderstand the neighborhood and community
- Directions: Turn on to Trelawn Parkway from Woodlawn Road, Turn Right onto Woodside Ave, Turn Left onto Royal Oak, Turn Left onto Windermere Court
- Common Interest: Freehold
Utilities & SystemsReview utilities and system installations
- Sewer: Sanitary sewer
Tax & Legal InformationGet tax and legal details applicable to 21 Windermere Court
- Tax Year: 2016
- Tax Annual Amount: 5051.21
- Zoning Description: RL1
Room Dimensions

This listing content provided by REALTOR.ca
has
been licensed by REALTOR®
members of The Canadian Real Estate Association
members of The Canadian Real Estate Association
Nearby Listings Stat
Active listings
46
Min Price
$399,000
Max Price
$1,399,000
Avg Price
$665,478
Days on Market
50 days
Sold listings
22
Min Sold Price
$400,000
Max Sold Price
$999,000
Avg Sold Price
$603,923
Days until Sold
64 days
Nearby Places
Additional Information about 21 Windermere Court
















































