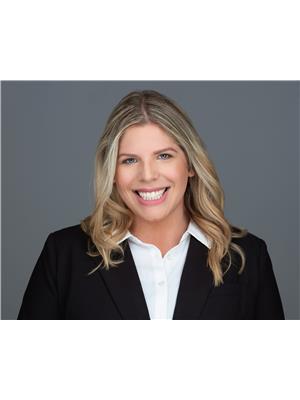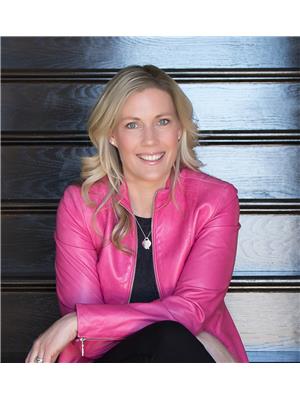40 Sparkle Drive, Thorold
- Bedrooms: 4
- Bathrooms: 4
- Type: Residential
- Added: 10 hours ago
- Updated: 10 hours ago
- Last Checked: 2 hours ago
Discover your dream home in the heart of Rolling Meadows! This stunning 3000+ sqft residence, built just six years ago, boasts modern updates throughout. Featuring 4 spacious bedrooms and 3 pristine bathrooms, this home offers ample space for your family. Entertain in style with separate dining and living rooms, or unwind in the cozy family room. The large eat-in kitchen is a chef's delight, perfect for family meals and gatherings. Admire the decorative wood paneling that adds a touch of elegance to select rooms. A full unfinished basement provides additional potential for living space or storage. Conveniently located near all amenities - schools, parks, churches, and shopping, this home is ideal for families seeking a serene community-oriented neighborhood! (id:1945)
powered by

Show More Details and Features
Property DetailsKey information about 40 Sparkle Drive
Interior FeaturesDiscover the interior design and amenities
Exterior & Lot FeaturesLearn about the exterior and lot specifics of 40 Sparkle Drive
Location & CommunityUnderstand the neighborhood and community
Utilities & SystemsReview utilities and system installations
Tax & Legal InformationGet tax and legal details applicable to 40 Sparkle Drive
Room Dimensions

This listing content provided by REALTOR.ca has
been licensed by REALTOR®
members of The Canadian Real Estate Association
members of The Canadian Real Estate Association
Nearby Listings Stat
Nearby Places
Additional Information about 40 Sparkle Drive















