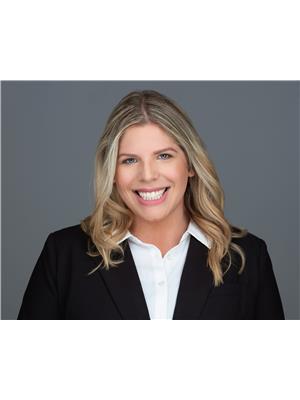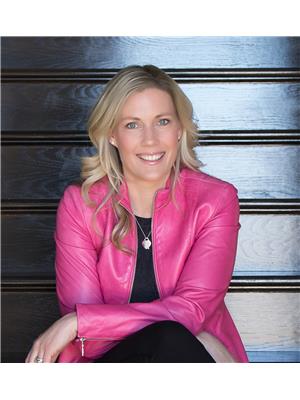28 Venture Way, Thorold
- Bedrooms: 5
- Bathrooms: 3
- Living area: 3300 square feet
- Type: Residential
- Added: 21 days ago
- Updated: 5 days ago
- Last Checked: 8 hours ago
Welcome to Your Dream Home at 28 Venture Way! Nestled in the heart of Niagara’s desirable Rolling Meadows neighbourhood, this beautiful bungalow offers a perfect blend of comfort and modern living in a family-friendly community. With easy access to picturesque walking trails, playgrounds, and sports fields, this home is ideal for families who value close proximity to amenities! As you approach the property, you will be captivated by its exceptional curb appeal. The beautifully maintained gardens and a concrete-finished driveway lead you to a grand entrance featuring double doors that open into your spacious two-car garage and front porch. The facade, crafted by the renowned builders at Miele Homes, reflects meticulous attention to detail and quality craftsmanship. Step inside to be welcomed by an expansive hallway that seamlessly transitions into an open-concept living area. The main floor boasts three generously sized bedrooms and two stylish bathrooms, complemented by a convenient main floor laundry room. The heart of the home is undoubtedly the high-end designer kitchen, featuring elegant quartz countertops and a custom coffee bar and eat in large island that’s perfect for entertaining guests. Gorgeous hardwood flooring flows throughout the main level and into each bedroom, adding warmth and sophistication. The finished basement expands your living space to over 2,600 square feet, offering versatility and room for the entire family. Here, you’ll find two additional bedrooms and a full bathroom, alongside a fantastic recreation room equipped with in-wall speakers and an entertainment system—ideal for cozy family movie nights or lively gatherings with friends. Don’t miss the opportunity to make 28 Venture Way your forever home, where luxury, comfort, and community come together beautifully! (id:1945)
powered by

Property DetailsKey information about 28 Venture Way
- Cooling: Central air conditioning
- Heating: Forced air, Natural gas
- Stories: 1
- Structure Type: House
- Exterior Features: Wood, Stucco
- Foundation Details: Poured Concrete
- Architectural Style: Bungalow
Interior FeaturesDiscover the interior design and amenities
- Basement: Finished, Full
- Appliances: Washer, Refrigerator, Dishwasher, Stove, Range, Dryer, Garage door opener, Water Heater - Tankless
- Bedrooms Total: 5
- Fireplaces Total: 2
Exterior & Lot FeaturesLearn about the exterior and lot specifics of 28 Venture Way
- Lot Features: Sump Pump
- Water Source: Municipal water
- Parking Total: 4
- Parking Features: Attached Garage, Inside Entry
- Building Features: Fireplace(s)
- Lot Size Dimensions: 60.5 x 110.25 Acre
Location & CommunityUnderstand the neighborhood and community
- Directions: QEW Niagara to 406 to Highway 58 to Barker Parkway to Sunset Way to Miracle Way to Venture Way
- Common Interest: Freehold
Utilities & SystemsReview utilities and system installations
- Sewer: Sanitary sewer
Tax & Legal InformationGet tax and legal details applicable to 28 Venture Way
- Tax Year: 2020
- Tax Annual Amount: 5780
- Zoning Description: RM-R1B
Additional FeaturesExplore extra features and benefits
- Security Features: Security system
Room Dimensions

This listing content provided by REALTOR.ca
has
been licensed by REALTOR®
members of The Canadian Real Estate Association
members of The Canadian Real Estate Association
Nearby Listings Stat
Active listings
29
Min Price
$1
Max Price
$1,850,000
Avg Price
$940,291
Days on Market
107 days
Sold listings
6
Min Sold Price
$599,900
Max Sold Price
$899,900
Avg Sold Price
$786,583
Days until Sold
67 days
Nearby Places
Additional Information about 28 Venture Way



























































