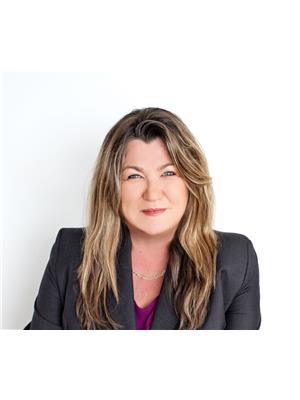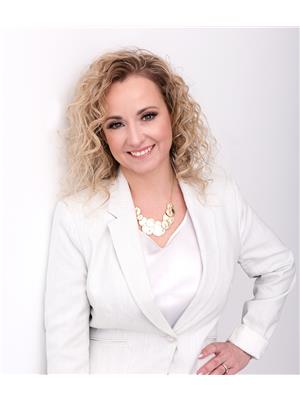23 Churchland Drive, Barrie Holly
- Bedrooms: 4
- Bathrooms: 4
- Type: Residential
- Added: 24 days ago
- Updated: 7 hours ago
- Last Checked: 0 minutes ago
Welcome to 23 Churchland Drive, nestled in the highly sought-after Holly community. This charming two-storey home features 4 bedrooms and 4 bathrooms. As you step inside, you'll be greeted by an open-concept main floor boasting upgraded wide plank laminate flooring, designer light fixtures, and abundant natural sunlight flowing throughout. The modern kitchen features stainless steel appliances, quartz countertops, stylish backsplash and elevated tile flooring. Upstairs, discover 3 generously sized bedrooms, and 2 bathrooms, ideal for a growing family. The primary bedroom offers ample closet space and an updated ensuite bathroom. The fully finished basement includes an additional bedroom and the large rec. room serves as a versatile space - ideal for a family room, games room, or home theatre. The possibilities are endless! Step outside to enjoy the outdoors in your beautiful backyard, complete with a covered porch with privacy wall, and a fully fenced yard, perfect for the kids to play. Conveniently located steps from excellent schools, the Holly Recreation Centre, Ardagh Bluffs, Mapleview Drive shopping, and HWY 400, this home offers the perfect location for a vibrant lifestyle. ** This is a linked property.** (id:1945)
powered by

Property Details
- Cooling: Central air conditioning
- Heating: Forced air, Natural gas
- Stories: 2
- Structure Type: House
- Exterior Features: Brick, Vinyl siding
Interior Features
- Basement: Finished, Full
- Appliances: Washer, Refrigerator, Water softener, Dishwasher, Stove, Dryer, Microwave
- Bedrooms Total: 4
- Bathrooms Partial: 1
Exterior & Lot Features
- Water Source: Municipal water
- Parking Total: 5
- Parking Features: Attached Garage
- Lot Size Dimensions: 32.32 x 110.2 FT
Location & Community
- Directions: MAPLEVIEW TO MARSELLUS TO CHURCHLAND
- Common Interest: Freehold
- Community Features: School Bus, Community Centre
Utilities & Systems
- Sewer: Sanitary sewer
Tax & Legal Information
- Tax Annual Amount: 4252
Room Dimensions
This listing content provided by REALTOR.ca has
been licensed by REALTOR®
members of The Canadian Real Estate Association
members of The Canadian Real Estate Association
















