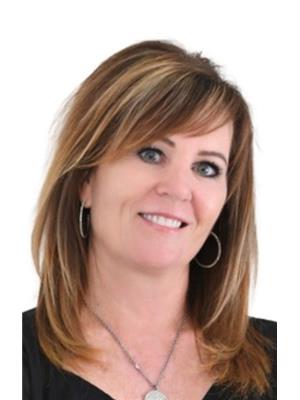905 Blueline Road, Norfolk
- Bedrooms: 4
- Bathrooms: 1
- Type: Residential
- Added: 30 days ago
- Updated: 29 days ago
- Last Checked: 1 hours ago
Escape to country living in this beautifully renovated bungalow nestled on a spacious 0.68 acre lot just outside of Simcoe. Combining modern updates with rustic charm, this home provides a peaceful retreat with easy access to town conveniences. Step inside to an bright and open living space filled with natural light. The updated kitchen features plenty of cabinetry and counter space, perfect for everyday cooking and family meals, and flows seamlessly into the dining area to create an inviting atmosphere for gatherings. The main level also includes three comfortable bedrooms, each with generous closet space, and a 4-piece bathroom. Downstairs, the fully finished basement offers a large recreation room, ideal for family entertainment, and flexible bedroom/office space, perfect for remote work or study. Outside, relax on the covered front porch with your morning coffee or host barbecues on the covered back deck while taking in the scenic views of the countryside. The expansive yard provides room for gardening, outdoor activities, and simply enjoying the quiet surroundings. The property also features a detached 28 x 24 2-car garage for vehicles and storage, plus an insulated 12 x 28 ""man shed"" complete with a bar - perfect for socializing or as a private retreat. This property offers all the charm of rural living with the convenience of being just minutes from Simcoe's amenities, including schools, shopping, and dining. Whether you're looking for a family home or a quiet escape, this property has it all. Don't miss your chance to own this perfect slice of country living - your dream home awaits! (id:1945)
powered by

Property DetailsKey information about 905 Blueline Road
Interior FeaturesDiscover the interior design and amenities
Exterior & Lot FeaturesLearn about the exterior and lot specifics of 905 Blueline Road
Location & CommunityUnderstand the neighborhood and community
Utilities & SystemsReview utilities and system installations
Tax & Legal InformationGet tax and legal details applicable to 905 Blueline Road
Room Dimensions

This listing content provided by REALTOR.ca
has
been licensed by REALTOR®
members of The Canadian Real Estate Association
members of The Canadian Real Estate Association
Nearby Listings Stat
Active listings
1
Min Price
$799,000
Max Price
$799,000
Avg Price
$799,000
Days on Market
30 days
Sold listings
0
Min Sold Price
$0
Max Sold Price
$0
Avg Sold Price
$0
Days until Sold
days
Nearby Places
Additional Information about 905 Blueline Road















