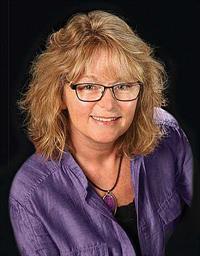1686 Old Brock Street, Vittoria
- Bedrooms: 3
- Bathrooms: 2
- Living area: 1583 square feet
- Type: Residential
- Added: 66 days ago
- Updated: 21 days ago
- Last Checked: 17 hours ago
Spectacular country home sits on beautiful lot. Beautifully landscaped! Featuring inviting living room with new flooring and cathedral ceiling, updated kitchen and maple cabinetry, cozy dining room, large master, new main bath with tiled walk- in shower. Lower level also has new flooring, 2 additional bedrooms, 2 pc bath, office/foyer, laundry, separate entrance and a walk-out to the double sized carport. Bonus newly enclosed porch and new deck. Detached 28x20 garage/shop with hydro and a separate garden shed with hydro. New combination boiler system and new Generac generator. Located south of Simcoe. RSA. (id:1945)
powered by

Property DetailsKey information about 1686 Old Brock Street
- Heating: Boiler, Natural gas
- Stories: 1
- Year Built: 1966
- Structure Type: House
- Exterior Features: Wood
- Foundation Details: Block
- Architectural Style: Raised bungalow
- Construction Materials: Wood frame
Interior FeaturesDiscover the interior design and amenities
- Basement: Finished, Full
- Appliances: Satellite Dish
- Living Area: 1583
- Bedrooms Total: 3
- Bathrooms Partial: 1
- Above Grade Finished Area: 1583
- Above Grade Finished Area Units: square feet
- Above Grade Finished Area Source: Other
Exterior & Lot FeaturesLearn about the exterior and lot specifics of 1686 Old Brock Street
- Lot Features: Country residential, Sump Pump
- Water Source: Well
- Parking Total: 8
- Parking Features: Detached Garage, Carport
Location & CommunityUnderstand the neighborhood and community
- Directions: HWY 24 S OF SIMCOE, WEST ON VITTORIA ROAD TO MILL POND RD
- Common Interest: Freehold
- Subdivision Name: Vittoria
Utilities & SystemsReview utilities and system installations
- Sewer: Septic System
Tax & Legal InformationGet tax and legal details applicable to 1686 Old Brock Street
- Tax Annual Amount: 2650
Room Dimensions

This listing content provided by REALTOR.ca
has
been licensed by REALTOR®
members of The Canadian Real Estate Association
members of The Canadian Real Estate Association
Nearby Listings Stat
Active listings
2
Min Price
$749,900
Max Price
$1,199,900
Avg Price
$974,900
Days on Market
48 days
Sold listings
1
Min Sold Price
$949,000
Max Sold Price
$949,000
Avg Sold Price
$949,000
Days until Sold
73 days
Nearby Places
Additional Information about 1686 Old Brock Street


















































