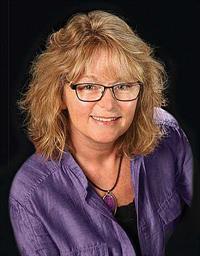1666 Old Brock Street, Vittoria
- Bedrooms: 3
- Bathrooms: 3
- Living area: 2196 square feet
- Type: Residential
- Added: 85 days ago
- Updated: 73 days ago
- Last Checked: 16 hours ago
Beautiful 4.9 acre property bordering Young's Creek and Mill Pond. 1 1/2 story updated older home with 3 bedrooms and 2 1/2 baths. Upon entering the home you will find a large foyer, office, and mud room leading to the Rec room with hot tub, gas fire place and patio doors to the pool deck. Open main floor plan with new white kitchen cabinets and quartz counter tops warmed by the wood stove in the adjoining dining room and open to the living room and main floor bedroom. Upstairs you will find 2 good size bedrooms and a 4pc bathroom. Whether you are looking for room to grow, homesteading, a place for horses or just want a pretty spot to enjoy life then this property is for you. 2 large barns with 6 animal stalls, workshop and milk room in one and lots of storage, garage space and chicken coop in the other. Large pastures and plenty of room for a garden. If you want water, we've got it. With a small creek running through the middle of the property that the ducks love, feeds into Young's Creek and leads to Mill Pond. Plenty of parking including an area to store heavy machinery and a 1 bedroom bunkie for guests or extra income. This is truly a one of a kind property and has so many possibilities.... Don't miss out! (id:1945)
powered by

Property DetailsKey information about 1666 Old Brock Street
- Cooling: Central air conditioning
- Heating: Forced air, Natural gas
- Stories: 1.5
- Structure Type: House
- Exterior Features: Aluminum siding, Vinyl siding, Metal
- Foundation Details: Block
Interior FeaturesDiscover the interior design and amenities
- Basement: Unfinished, Partial
- Appliances: Washer, Refrigerator, Water softener, Hot Tub, Gas stove(s), Dishwasher, Stove, Dryer, Window Coverings, Microwave Built-in
- Living Area: 2196
- Bedrooms Total: 3
- Fireplaces Total: 2
- Bathrooms Partial: 1
- Fireplace Features: Wood, Stove
- Above Grade Finished Area: 2196
- Above Grade Finished Area Units: square feet
- Above Grade Finished Area Source: Listing Brokerage
Exterior & Lot FeaturesLearn about the exterior and lot specifics of 1666 Old Brock Street
- View: View of water
- Lot Features: Crushed stone driveway, Country residential, Sump Pump
- Water Source: Sand point
- Parking Total: 3
- Pool Features: Above ground pool
- Parking Features: Detached Garage
Location & CommunityUnderstand the neighborhood and community
- Directions: Highway 24 to Vittoria Rd turn West - property just past Mill Pond Road on the Left
- Common Interest: Freehold
- Subdivision Name: Vittoria
Utilities & SystemsReview utilities and system installations
- Sewer: Septic System
Tax & Legal InformationGet tax and legal details applicable to 1666 Old Brock Street
- Tax Annual Amount: 3974.42
- Zoning Description: A
Additional FeaturesExplore extra features and benefits
- Number Of Units Total: 3
Room Dimensions

This listing content provided by REALTOR.ca
has
been licensed by REALTOR®
members of The Canadian Real Estate Association
members of The Canadian Real Estate Association
Nearby Listings Stat
Active listings
1
Min Price
$889,900
Max Price
$889,900
Avg Price
$889,900
Days on Market
84 days
Sold listings
0
Min Sold Price
$0
Max Sold Price
$0
Avg Sold Price
$0
Days until Sold
days
Nearby Places
Additional Information about 1666 Old Brock Street





























































