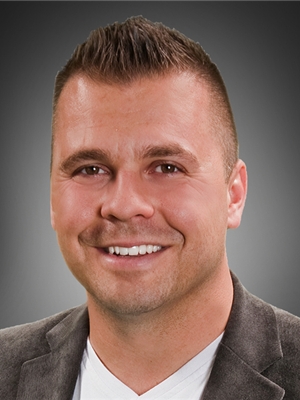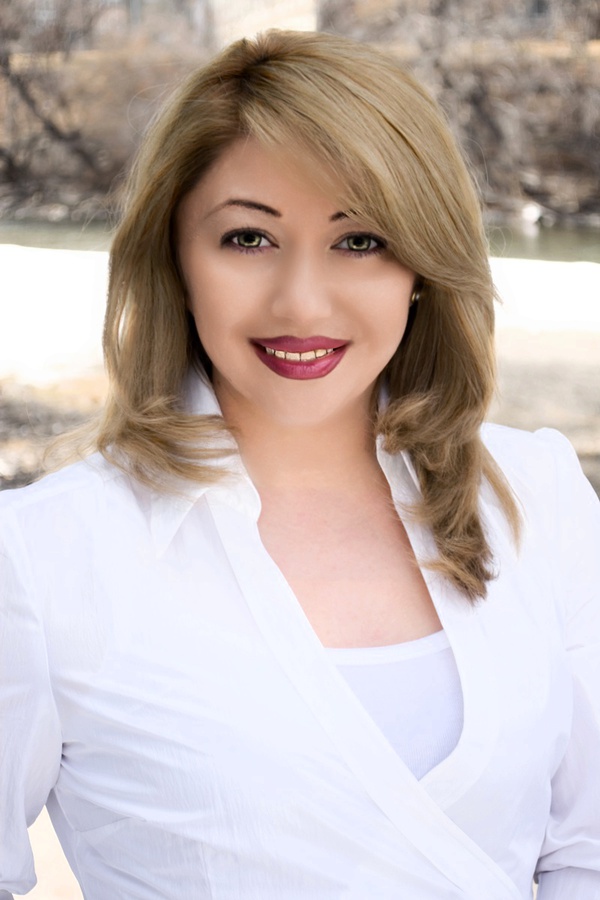3153 1818 Simcoe Boulevard Sw, Calgary
- Bedrooms: 3
- Bathrooms: 2
- Living area: 1352.09 square feet
- Type: Apartment
- Added: 26 days ago
- Updated: 2 days ago
- Last Checked: 15 hours ago
Looking for that elusive 3-bedroom condo? This 1352sf three bedroom, 2 bathroom unit is a main floor, SE corner unit on the quiet east side of the building with amazing City views! If light and bright is your thing, this is it. The private south facing balcony is the perfect spot for morning coffee or late day refreshments. Being on the main floor means that you can bring your much-loved dog with you (with Board approval of course). This condo also comes with secured underground parking/bike storage and building amenities such as a main floor social room, fitness and billiards area, wood working shop and car wash, a well-stocked library and puzzle area, and a dining room with a kitchen available for private functions. There are numerous cozy areas for reading, or a quiet visit with a friend. Dana Village is a vibrant 55+ community with many amenities and daily resident activities. Residents can enjoy regular social events, game and movie nights, dinners, coffee mornings, happy hours, exercise classes, excursions, and volunteer opportunities in gardening and event planning. There is a social committee that organizes a variety of clubs, group activities, monthly dinners, and numerous other activities. They even offer a weekly car service for grocery shopping or outings! Ideally located within walking distance to Westside Rec Centre, Sirocco LRT Station, Sunterra, and a short drive Signal Hill or Aspen Landing shopping areas. Available for quick possession! (id:1945)
powered by

Property DetailsKey information about 3153 1818 Simcoe Boulevard Sw
Interior FeaturesDiscover the interior design and amenities
Exterior & Lot FeaturesLearn about the exterior and lot specifics of 3153 1818 Simcoe Boulevard Sw
Location & CommunityUnderstand the neighborhood and community
Property Management & AssociationFind out management and association details
Tax & Legal InformationGet tax and legal details applicable to 3153 1818 Simcoe Boulevard Sw
Additional FeaturesExplore extra features and benefits
Room Dimensions

This listing content provided by REALTOR.ca
has
been licensed by REALTOR®
members of The Canadian Real Estate Association
members of The Canadian Real Estate Association
Nearby Listings Stat
Active listings
42
Min Price
$322,000
Max Price
$1,275,000
Avg Price
$515,860
Days on Market
45 days
Sold listings
23
Min Sold Price
$299,900
Max Sold Price
$900,000
Avg Sold Price
$503,526
Days until Sold
36 days

















