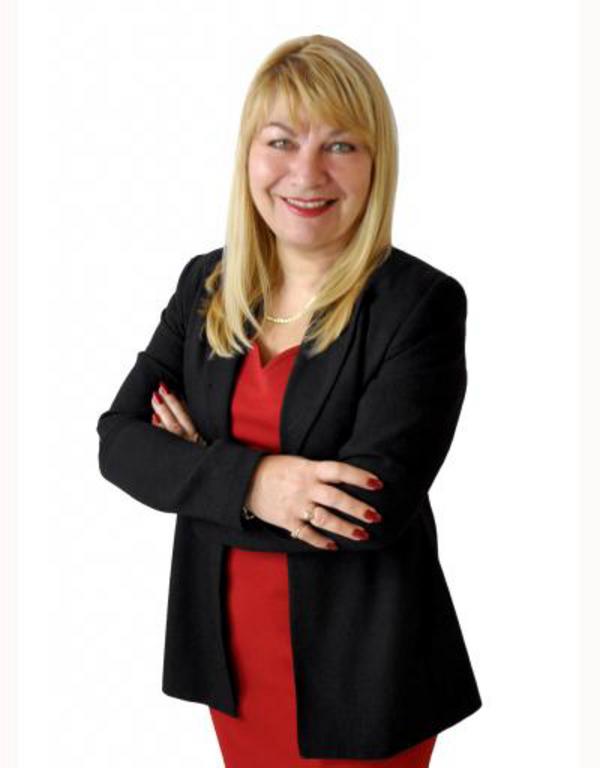1009 8880 Horton Road Sw, Calgary
- Bedrooms: 2
- Bathrooms: 2
- Living area: 1036.1 square feet
- Type: Apartment
- Added: 67 days ago
- Updated: 20 days ago
- Last Checked: 19 hours ago
Huge Price Drop!! Corner Unit on the 10th floor near C-Train Station. All the windows are newly replaced. This unit offers a wide open living space and an abundance of natural light with large windows. As you entering into the unit, there are two large closets and a seating area. Going into the unit, there are stacked Washer and Dryer in foyer hallway closet. Kitchen has granite counters, Stainless Steel Appliances, glass door cabinet. The wide open Living Room and Dining room are connected and functionally separate the bedrooms. The Primary Bedroom with east window offers a four-piece bathroom ensuite. The second bedroom with north window is also a good size. The east facing Balcony with city view comes with a gas line hookup for BBQ. Enjoy the convenience with The Shoppes at London Square for daily living. There are restaurants, salons, pet store, medical clinic, grocery store and other essential services. For grocery shopping, there is direct access to Save on Foods by scaping the winter cold through the heated parkade. Additional amenities include heated underground parkade for owners and visitors, secure bike storage, common Sunroom and the Rooftop Patio. The Heritage C-train station is connected by a pedestrian bridge and easy transportation to Downtown and Universities with no train connection needed! This highly convenient location is desirable for investors, first time buyers and empty nesters. Make it your home and enjoy the super convenience. (id:1945)
powered by

Property DetailsKey information about 1009 8880 Horton Road Sw
Interior FeaturesDiscover the interior design and amenities
Exterior & Lot FeaturesLearn about the exterior and lot specifics of 1009 8880 Horton Road Sw
Location & CommunityUnderstand the neighborhood and community
Property Management & AssociationFind out management and association details
Tax & Legal InformationGet tax and legal details applicable to 1009 8880 Horton Road Sw
Room Dimensions

This listing content provided by REALTOR.ca
has
been licensed by REALTOR®
members of The Canadian Real Estate Association
members of The Canadian Real Estate Association
Nearby Listings Stat
Active listings
45
Min Price
$235,000
Max Price
$1,649,000
Avg Price
$538,641
Days on Market
35 days
Sold listings
21
Min Sold Price
$229,900
Max Sold Price
$1,600,000
Avg Sold Price
$564,538
Days until Sold
33 days
















