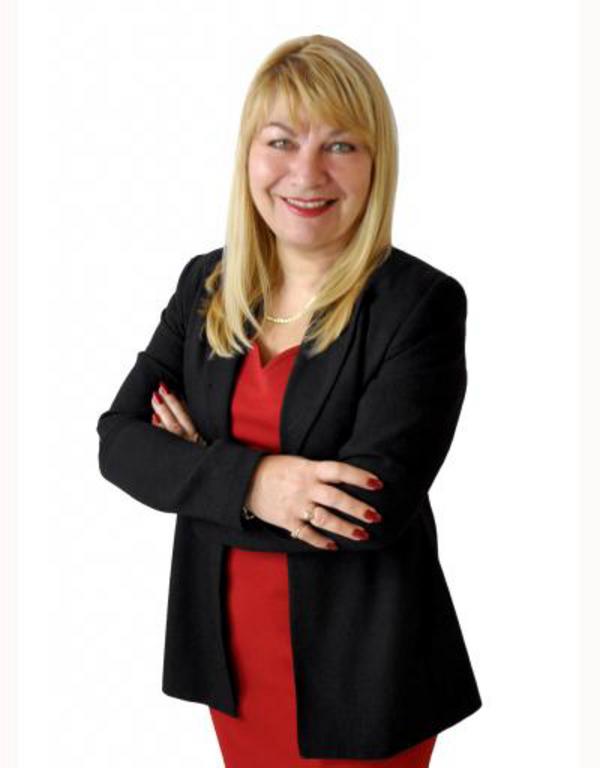1217 8710 Horton Road Sw, Calgary
- Bedrooms: 2
- Bathrooms: 2
- Living area: 976 square feet
- Type: Apartment
- Added: 61 days ago
- Updated: 7 days ago
- Last Checked: 9 hours ago
OPEN HOUSE: NOVEMBER 16TH, 1:00PM-3:30PM!! Don't miss out on this great condo! With an excellent 12th-floor elevation, you'll love the expansive view to downtown and the mountains! Building features include 24-hour security personnel, concierge, a party room, 17th floor sunroom, and a rooftop patio! Stay warm in the winter and access the Save-On-Foods from the underground parking. This unit is flooded with natural light, and nicely finished with tile and laminate flooring throughout. The kitchen features quartz countertops and a convenient breakfast bar. The primary bedroom is complete with a 4-piece en suite, and there's a second full bath for the 2nd bedroom and guests. The entryway is well served by 2 full closets! London at Heritage Station has a prime location in the heart of south Calgary, just a few minutes' drive to Chinook Mall, Southcentre Mall, Rockyview Hospital, Deerfoot Meadows shopping centre, and countless restaurants and other amenities. It's also just a SHORT WALK TO THE HERITAGE LRT STATION. Book your viewing today! (id:1945)
powered by

Property DetailsKey information about 1217 8710 Horton Road Sw
Interior FeaturesDiscover the interior design and amenities
Exterior & Lot FeaturesLearn about the exterior and lot specifics of 1217 8710 Horton Road Sw
Location & CommunityUnderstand the neighborhood and community
Property Management & AssociationFind out management and association details
Tax & Legal InformationGet tax and legal details applicable to 1217 8710 Horton Road Sw
Room Dimensions

This listing content provided by REALTOR.ca
has
been licensed by REALTOR®
members of The Canadian Real Estate Association
members of The Canadian Real Estate Association
Nearby Listings Stat
Active listings
42
Min Price
$235,000
Max Price
$1,649,000
Avg Price
$543,855
Days on Market
38 days
Sold listings
21
Min Sold Price
$229,900
Max Sold Price
$1,600,000
Avg Sold Price
$568,485
Days until Sold
32 days
















