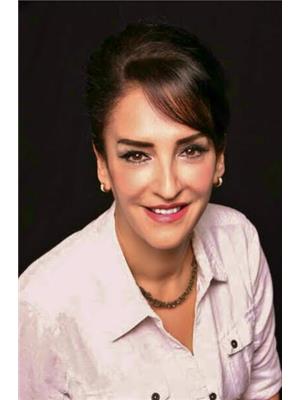1362 Ainslie Wd Sw, Edmonton
- Bedrooms: 4
- Bathrooms: 3
- Living area: 224.08 square meters
- Type: Residential
- Added: 28 days ago
- Updated: 28 days ago
- Last Checked: 8 hours ago
Welcome to 1362 Ainslie Wynd SW. in Ambleside a stunning 3 bed, 2.5 bath single family home with over 2,400 sq. ft. of thoughtfully designed living space, ready for Winter 2024 possession. The custom kitchen is a true centerpiece, featuring bold earthy tones, a cabinet hood fan, built-in microwave, full-height backsplash, quartz countertops, and a spacious island eating bar. The great room showcases a 42 fireplace, while the primary ensuite includes a soaker tub, black barn-style shower door, and brass fixtures. Convenience meets style with second-floor laundry room, bonus room and durable wide vinyl plank flooring throughout the main living areas. Located near parks, ponds, and trails, and within walking distance to schools and essential amenities, this home offers the perfect balance of nature and urban convenience. This home is part of a limited collection of single-family homes, making it a rare opportunity in one of Edmontons most desirable communities. (id:1945)
powered by

Property DetailsKey information about 1362 Ainslie Wd Sw
Interior FeaturesDiscover the interior design and amenities
Exterior & Lot FeaturesLearn about the exterior and lot specifics of 1362 Ainslie Wd Sw
Location & CommunityUnderstand the neighborhood and community
Tax & Legal InformationGet tax and legal details applicable to 1362 Ainslie Wd Sw
Room Dimensions

This listing content provided by REALTOR.ca
has
been licensed by REALTOR®
members of The Canadian Real Estate Association
members of The Canadian Real Estate Association
Nearby Listings Stat
Active listings
103
Min Price
$265,000
Max Price
$1,799,000
Avg Price
$628,758
Days on Market
52 days
Sold listings
49
Min Sold Price
$299,000
Max Sold Price
$1,007,745
Avg Sold Price
$550,306
Days until Sold
50 days
Nearby Places
Additional Information about 1362 Ainslie Wd Sw

















