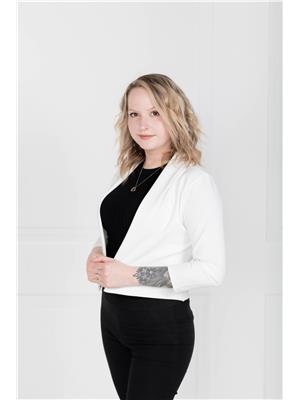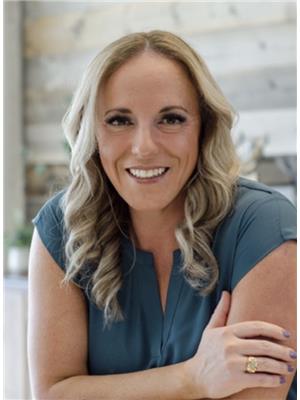38 Noble Avenue, Winnipeg
- Bedrooms: 4
- Bathrooms: 2
- Living area: 1472 square feet
- Type: Residential
- Added: 8 days ago
- Updated: 2 days ago
- Last Checked: 3 hours ago
3C//Winnipeg/Showings start September 11th. Offers considered September 17th evening. Open house Sunday September 15th 12:30 to 2 pm. Extremely well cared for Glenelm family home. Long time owner who has meticulously cared for every aspect of this house! Ideal for that growing family on a budget w/ 4 bdrms, two full remodeled bathrooms, and a finished basement. All the bedrooms are large w/ plenty of closet space. Nice neutral decor throughout. Large galley kitchen with ample cupboard and counter space. Updated windows and doors. Updated high eff. furnace and hot water tank. Newer shingles in 2023. High dry basement w/ large recroom and brand new vinyl plank flooring. Tons of storage space. The lovely back yard features a large deck, flower beds & a firepit area. Solid detached garage & additional covered carport with new concrete pad in 2022. Glenelm is one of this city's best kept secrets. Quiet streets with mature trees centrally located close to downtown & walking distance to school, great shops and restaurants. (id:1945)
powered by

Property Details
- Cooling: Central air conditioning
- Heating: Forced air, High-Efficiency Furnace, Natural gas
- Stories: 1.5
- Year Built: 1941
- Structure Type: House
Interior Features
- Flooring: Vinyl, Wood, Wall-to-wall carpet
- Appliances: Washer, Refrigerator, Stove, Dryer, Hood Fan, Blinds, Storage Shed, Garage door opener
- Living Area: 1472
- Bedrooms Total: 4
- Fireplaces Total: 1
- Fireplace Features: Electric, Heatilator/Fan
Exterior & Lot Features
- Lot Features: Treed, Paved lane, No Smoking Home, Sump Pump
- Water Source: Municipal water
- Lot Size Units: square feet
- Parking Features: Detached Garage, Carport
- Lot Size Dimensions: 3999
Location & Community
- Common Interest: Freehold
Utilities & Systems
- Sewer: Municipal sewage system
Tax & Legal Information
- Tax Year: 2024
- Tax Annual Amount: 3621.22
Room Dimensions
This listing content provided by REALTOR.ca has
been licensed by REALTOR®
members of The Canadian Real Estate Association
members of The Canadian Real Estate Association

















