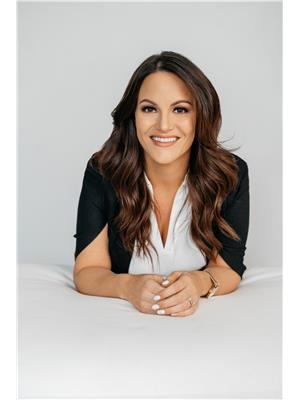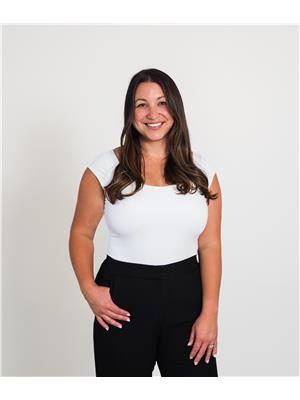3547 Innerkip, Windsor
- Bedrooms: 4
- Bathrooms: 2
- Type: Residential
Source: Public Records
Note: This property is not currently for sale or for rent on Ovlix.
We have found 6 Houses that closely match the specifications of the property located at 3547 Innerkip with distances ranging from 2 to 10 kilometers away. The prices for these similar properties vary between 349,900 and 699,000.
Recently Sold Properties
Nearby Places
Name
Type
Address
Distance
Red Sail Restaurant & Tavern
Restaurant
3838 Walker Rd
1.2 km
Armando's
Restaurant
3202 Walker Rd
1.2 km
Tim Hortons
Cafe
3405 North Service Rd E
1.5 km
Tim Hortons
Cafe
3998 Walker Rd
1.5 km
Armando's Pizza
Restaurant
326 Cabana Rd E
1.7 km
Subway
Meal takeaway
3392 Dougall Ave
2.0 km
Windsor Airport
Airport
3200 County Road 42
2.1 km
Tim Hortons
Cafe
3850 Dougall Ave
2.1 km
Pizza Hut
Meal takeaway
3140 Dougall Ave
2.2 km
Toscana Restaurant
Restaurant
3891 Dougall Ave
2.2 km
Tim Hortons
Cafe
3100 Howard Ave
2.2 km
Costco Wholesale
Bakery
4411 Walker Rd
2.3 km
Property Details
- Cooling: Central air conditioning, Fully air conditioned
- Heating: Forced air, Natural gas
- Year Built: 2001
- Exterior Features: Brick, Aluminum/Vinyl
- Foundation Details: Block
- Architectural Style: 4 Level
Interior Features
- Flooring: Hardwood, Laminate, Ceramic/Porcelain
- Appliances: Washer, Refrigerator, Stove, Dryer
- Bedrooms Total: 4
- Fireplaces Total: 1
- Fireplace Features: Gas, Insert
Exterior & Lot Features
- Lot Features: Double width or more driveway, Front Driveway
- Parking Features: Attached Garage, Garage, Inside Entry
- Lot Size Dimensions: 42.49X106.63
Location & Community
- Common Interest: Freehold
Tax & Legal Information
- Tax Year: 2024
- Zoning Description: res
Welcome to this exquisite four-level back split home, nestled in the heart of South Windsor’s highly sought-after Devonshire Heights neighborhood. 1.5 car garage, and a fenced backyard. Inside, the main floor invites you into a warm and open-concept living room, dining area, and a beautifully updated kitchen. The upper level houses 3 bedrooms and a newly renovated bathroom. The lower level features a spacious family room and entertainment area, while the basement provides ample storage, an additional bedroom, and a second full bathroom. This home is move-in ready and is waiting for you and your family to enjoy. (id:1945)
Demographic Information
Neighbourhood Education
| Master's degree | 60 |
| Bachelor's degree | 185 |
| University / Below bachelor level | 40 |
| Certificate of Qualification | 45 |
| College | 440 |
| Degree in medicine | 10 |
| University degree at bachelor level or above | 275 |
Neighbourhood Marital Status Stat
| Married | 1115 |
| Widowed | 70 |
| Divorced | 105 |
| Separated | 60 |
| Never married | 540 |
| Living common law | 150 |
| Married or living common law | 1265 |
| Not married and not living common law | 775 |
Neighbourhood Construction Date
| 1961 to 1980 | 125 |
| 1981 to 1990 | 30 |
| 1991 to 2000 | 230 |
| 2001 to 2005 | 345 |
| 2006 to 2010 | 15 |
| 1960 or before | 120 |










