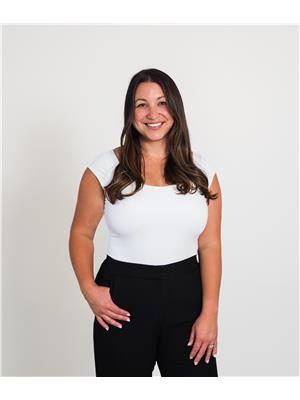583 Cora Greenwood, Windsor
- Bedrooms: 5
- Bathrooms: 2
- Type: Residential
- Added: 8 days ago
- Updated: 8 days ago
- Last Checked: 22 hours ago
Well maintained and spacious brick ranch in the heart of East Riverside. Steps to Ganatchio trail, riverfront and Blue Heron Park. Open concept living room with fireplace, dining and kitchen area. 3 bedrooms all on one floor. Primary bedroom has ensuite. Main floor laundry with garage access. Basement is partially finished with 2 additional bedrooms and lots of storage and room for activities. 2 car attached garage. This home offers the ideal balance of quiet living and easy access to everything you need. (id:1945)
powered by

Property Details
- Cooling: Central air conditioning
- Heating: Forced air, Natural gas, Furnace
- Stories: 1
- Year Built: 1999
- Structure Type: House
- Exterior Features: Brick
- Foundation Details: Concrete
- Architectural Style: Bungalow, Ranch
Interior Features
- Flooring: Hardwood, Carpeted, Other, Ceramic/Porcelain
- Appliances: Washer, Refrigerator, Dishwasher, Stove, Dryer, Microwave, Freezer
- Bedrooms Total: 5
- Fireplaces Total: 1
- Fireplace Features: Gas, Direct vent
Exterior & Lot Features
- Lot Features: Double width or more driveway, Concrete Driveway, Front Driveway
- Parking Features: Attached Garage, Garage, Inside Entry
- Lot Size Dimensions: 50.19X
Location & Community
- Directions: PLEASE NOTE SIDE WALKS ARE BEING DONE ON THIS STREET STARTING OCT 15TH.
- Common Interest: Freehold
Tax & Legal Information
- Tax Year: 2024
- Zoning Description: RES
Room Dimensions

This listing content provided by REALTOR.ca has
been licensed by REALTOR®
members of The Canadian Real Estate Association
members of The Canadian Real Estate Association















