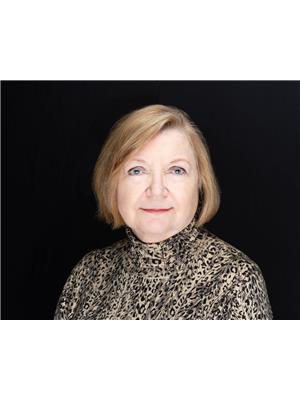909 7 Lorraine Drive, Toronto
- Bedrooms: 2
- Bathrooms: 1
- Type: Apartment
- Added: 8 days ago
- Updated: 8 days ago
- Last Checked: 4 hours ago
Steps away to Finch Subway Station and everything you need within walking distance. This open-concept 1 bedroom + den condo unit has the best spacious layout in the building, open concept Dining room with Den as an Extra Space in Living Room, bright Bedroom with Large Window to Sunset View .New Painting, Wooden Floors Throughout, Ready To Move In. One Parking and one Locker Included.24Hr concierge, exercise, billiard and party rooms, gym, sauna and indoor pool, and bike racks. TTC, GO and YRT only a few steps away. (id:1945)
powered by

Property DetailsKey information about 909 7 Lorraine Drive
Interior FeaturesDiscover the interior design and amenities
Exterior & Lot FeaturesLearn about the exterior and lot specifics of 909 7 Lorraine Drive
Location & CommunityUnderstand the neighborhood and community
Property Management & AssociationFind out management and association details
Tax & Legal InformationGet tax and legal details applicable to 909 7 Lorraine Drive
Room Dimensions

This listing content provided by REALTOR.ca
has
been licensed by REALTOR®
members of The Canadian Real Estate Association
members of The Canadian Real Estate Association
Nearby Listings Stat
Active listings
130
Min Price
$135,000
Max Price
$3,000,000
Avg Price
$771,843
Days on Market
62 days
Sold listings
37
Min Sold Price
$388,888
Max Sold Price
$828,000
Avg Sold Price
$621,337
Days until Sold
52 days












