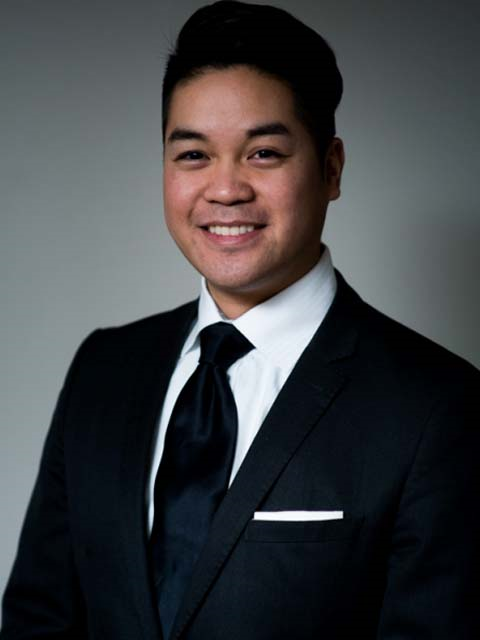803 1101 Pharmacy Avenue, Toronto
- Bedrooms: 3
- Bathrooms: 2
- Type: Apartment
- Added: 44 days ago
- Updated: 13 days ago
- Last Checked: 17 hours ago
Discover a rare gem in this spacious penthouse level condo, with penthouse views of the Toronto skyline. Situated on the top level of a boutique building, enjoy the peace of no overhead noise! The building's entrance and elevators have been beautifully renovated. This three bedroom, two bath condo has been freshly painted throughout and new floors in the hallway and kitchen! At approx 1200 sq. ft. there is ample room for comfortable living. The kitchen has a walk-in pantry. Primary Bedroom has a his and hers closet and a 2 pc ensuite. The main bath has been recently updated with new tiles, vanity and bathtub. This condo presents a fantastic investment opportunity or a perfect chance for first-time buyers to build equity. Located in a safe neighbourhood close to transportation and all amenities, this condo is the perfect place to raise a family in Toronto!
powered by

Property DetailsKey information about 803 1101 Pharmacy Avenue
- Cooling: Wall unit
- Heating: Baseboard heaters
- Structure Type: Apartment
- Exterior Features: Brick
Interior FeaturesDiscover the interior design and amenities
- Appliances: Washer, Refrigerator, Stove, Dryer
- Bedrooms Total: 3
- Bathrooms Partial: 1
Exterior & Lot FeaturesLearn about the exterior and lot specifics of 803 1101 Pharmacy Avenue
- View: View
- Lot Features: Balcony
- Parking Total: 1
- Parking Features: Underground
- Building Features: Storage - Locker, Party Room, Visitor Parking
Location & CommunityUnderstand the neighborhood and community
- Directions: Pharmacy And Lawrence
- Common Interest: Condo/Strata
- Community Features: Pet Restrictions
Property Management & AssociationFind out management and association details
- Association Fee: 1042.35
- Association Name: Ace Condominium Management Inc
- Association Fee Includes: Common Area Maintenance, Heat, Electricity, Water, Insurance, Parking
Tax & Legal InformationGet tax and legal details applicable to 803 1101 Pharmacy Avenue
- Tax Annual Amount: 1688.08
Room Dimensions

This listing content provided by REALTOR.ca
has
been licensed by REALTOR®
members of The Canadian Real Estate Association
members of The Canadian Real Estate Association
Nearby Listings Stat
Active listings
92
Min Price
$524,900
Max Price
$1,784,999
Avg Price
$932,336
Days on Market
128 days
Sold listings
27
Min Sold Price
$140,000
Max Sold Price
$1,698,000
Avg Sold Price
$768,477
Days until Sold
48 days






































