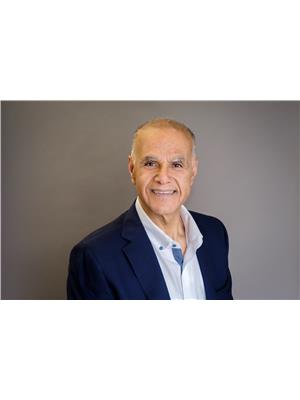106 20 Edgecliffe Golfway, Toronto
- Bedrooms: 3
- Bathrooms: 2
- Type: Apartment
- Added: 63 days ago
- Updated: 14 days ago
- Last Checked: 21 minutes ago
Fantastic Location. Rarely Offered Spacious,1140 sqft, 3 Bedroom Condo In Highly Desirable Area. Corner Unit With Very Private Ravine View. Beautiful Laminate Floors, Upgraded Kitchen. 3 Piece En-Suite In Master Bedroom. Very Clean Unit In Well Managed Building. Walk-in closet. Two Closets In The Second Bedroom, Walk-in & Extra Closet. Easy Access To Dvp, Public Transportation, Shopping, Schools, Bike Room In The Building Standing Shower in The Master Bedroom. Gym & Swimming Pool. Building Basement Have a Locker Room. Great View From The Balcony. Aga Khan Museum. Maintenance Costs Include Cable & Internet Also. Must See Virtual Tour. Great Opportunity. For sqft see last picture. Condo fee covers all the utilities.
powered by

Property DetailsKey information about 106 20 Edgecliffe Golfway
- Cooling: Central air conditioning
- Heating: Forced air, Natural gas
- Structure Type: Apartment
- Exterior Features: Brick
Interior FeaturesDiscover the interior design and amenities
- Flooring: Laminate, Carpeted, Ceramic
- Appliances: Washer, Refrigerator, Dishwasher, Stove, Microwave
- Bedrooms Total: 3
Exterior & Lot FeaturesLearn about the exterior and lot specifics of 106 20 Edgecliffe Golfway
- Lot Features: Balcony, In suite Laundry
- Parking Total: 1
- Pool Features: Indoor pool
- Parking Features: Underground
- Building Features: Storage - Locker, Exercise Centre, Visitor Parking
Location & CommunityUnderstand the neighborhood and community
- Directions: Don Mills And Eglinton
- Common Interest: Condo/Strata
- Community Features: Pet Restrictions
Property Management & AssociationFind out management and association details
- Association Fee: 859.59
- Association Name: Gpm Property Management 416-467-8600 Ycc146@Rogers.Com
- Association Fee Includes: Common Area Maintenance, Cable TV, Heat, Electricity, Water, Insurance, Parking
Tax & Legal InformationGet tax and legal details applicable to 106 20 Edgecliffe Golfway
- Tax Annual Amount: 1625.71
Room Dimensions

This listing content provided by REALTOR.ca
has
been licensed by REALTOR®
members of The Canadian Real Estate Association
members of The Canadian Real Estate Association
Nearby Listings Stat
Active listings
107
Min Price
$475,000
Max Price
$1,799,000
Avg Price
$889,215
Days on Market
123 days
Sold listings
24
Min Sold Price
$470,000
Max Sold Price
$1,449,900
Avg Sold Price
$819,458
Days until Sold
47 days




































