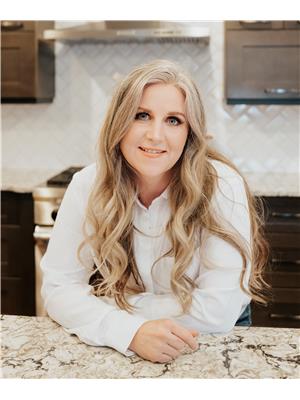105 801 11 St, Cold Lake
- Bedrooms: 2
- Bathrooms: 3
- Living area: 123.37 square meters
- Type: Townhouse
- Added: 96 days ago
- Updated: 4 days ago
- Last Checked: 7 minutes ago
Discover low-maintenance living with spectacular lake views in this beautifully maintained condo, ideally located for convenience! The well-designed layout features versatile spaces and a bright, open-concept living area perfect for entertaining. The spacious kitchen comes with plenty of counter space, a large pantry, and an eat-up peninsula. Relax in the expansive living room or step out onto the covered deck to enjoy the serene lake views. The generous primary bedroom suite offers a soaker tub, a private updated tile shower, and a second deck for evening unwinding. The top level also includes a second bedroom and a 3-piece bathroom. The attached single garage features a convenient hose tap for washing your car and plenty of storage with extensive shelving. (id:1945)
powered by

Property DetailsKey information about 105 801 11 St
- Heating: Forced air
- Stories: 3
- Year Built: 2006
- Structure Type: Row / Townhouse
Interior FeaturesDiscover the interior design and amenities
- Basement: None
- Appliances: Washer, Refrigerator, Dishwasher, Stove, Dryer, Hood Fan, Window Coverings, Garage door opener, Garage door opener remote(s)
- Living Area: 123.37
- Bedrooms Total: 2
- Bathrooms Partial: 1
Exterior & Lot FeaturesLearn about the exterior and lot specifics of 105 801 11 St
- View: Lake view
- Parking Features: Attached Garage, Heated Garage
- Building Features: Ceiling - 9ft, Vinyl Windows
Location & CommunityUnderstand the neighborhood and community
- Common Interest: Condo/Strata
Property Management & AssociationFind out management and association details
- Association Fee: 600.2
- Association Fee Includes: Exterior Maintenance, Landscaping, Property Management, Heat, Water, Insurance, Other, See Remarks
Tax & Legal InformationGet tax and legal details applicable to 105 801 11 St
- Parcel Number: ZZ999999999
Room Dimensions
| Type | Level | Dimensions |
| Living room | Main level | x |
| Dining room | Main level | x |
| Kitchen | Main level | x |
| Primary Bedroom | Upper Level | x |
| Bedroom 2 | Upper Level | x |
| Laundry room | Main level | x |

This listing content provided by REALTOR.ca
has
been licensed by REALTOR®
members of The Canadian Real Estate Association
members of The Canadian Real Estate Association
Nearby Listings Stat
Active listings
26
Min Price
$209,000
Max Price
$819,000
Avg Price
$473,950
Days on Market
185 days
Sold listings
12
Min Sold Price
$219,000
Max Sold Price
$639,000
Avg Sold Price
$455,458
Days until Sold
166 days








