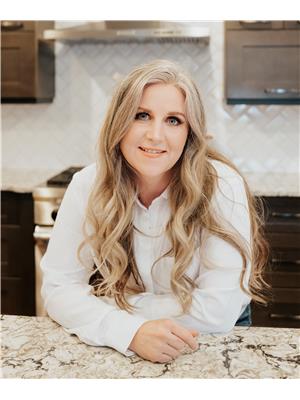104 801 11 St, Cold Lake
- Bedrooms: 2
- Bathrooms: 3
- Living area: 123.37 square meters
- Type: Townhouse
- Added: 102 days ago
- Updated: 4 days ago
- Last Checked: 23 hours ago
Lake Views, Low Maintenance, Great Location! This well kept Condo offers a fantastic layout with versatile spaces. Bright open concept living, perfect for hosting gatherings! Nice size kitchen with tons of counter space, large pantry with eat up peninsula. Unwind in the spacious living room, or step out to the covered deck (7x21) and enjoy those Lake views. The spacious Primary suite features a corner soaker tub, separate shower, and a second deck for evening relaxation. Finishing off the top level is a 2nd bedroom and 3pc bathroom. Enjoy all the amenities near by! Take a stroll to the marina, restaurant's or walk the path along beautiful Cold Lake. For your convenience this unit has main floor laundry, attached garage and large storage room. Condo fees cover heat, water, exterior maintenance, lawncare and snow removal. (id:1945)
powered by

Property DetailsKey information about 104 801 11 St
- Heating: Forced air
- Stories: 3
- Year Built: 2006
- Structure Type: Row / Townhouse
Interior FeaturesDiscover the interior design and amenities
- Basement: None
- Appliances: Washer, Refrigerator, Dishwasher, Stove, Dryer, Hood Fan, Window Coverings, Garage door opener
- Living Area: 123.37
- Bedrooms Total: 2
- Bathrooms Partial: 1
Exterior & Lot FeaturesLearn about the exterior and lot specifics of 104 801 11 St
- View: Lake view
- Parking Features: Attached Garage, Heated Garage
- Building Features: Ceiling - 9ft, Vinyl Windows
Location & CommunityUnderstand the neighborhood and community
- Common Interest: Condo/Strata
Property Management & AssociationFind out management and association details
- Association Fee: 600.2
- Association Fee Includes: Exterior Maintenance, Landscaping, Property Management, Heat, Water, Insurance, Other, See Remarks
Tax & Legal InformationGet tax and legal details applicable to 104 801 11 St
- Parcel Number: ZZ999999999
Room Dimensions
| Type | Level | Dimensions |
| Living room | Main level | x |
| Dining room | Main level | x |
| Kitchen | Main level | x |
| Primary Bedroom | Upper Level | 12 x 22 |
| Bedroom 2 | Upper Level | 10'8 |
| Laundry room | Main level | x |
| Storage | Above | x |

This listing content provided by REALTOR.ca
has
been licensed by REALTOR®
members of The Canadian Real Estate Association
members of The Canadian Real Estate Association
Nearby Listings Stat
Active listings
26
Min Price
$209,000
Max Price
$819,000
Avg Price
$473,950
Days on Market
185 days
Sold listings
12
Min Sold Price
$219,000
Max Sold Price
$639,000
Avg Sold Price
$455,458
Days until Sold
166 days








