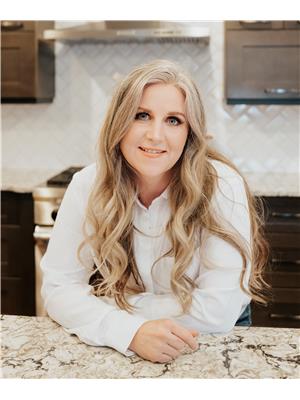10 1001 7 Av, Cold Lake
- Bedrooms: 2
- Bathrooms: 4
- Living area: 173.36 square meters
- Type: Townhouse
- Added: 30 days ago
- Updated: 21 days ago
- Last Checked: 20 hours ago
Beautiful townhouse located a block away from the Marina/Lake, shops, and restaurants. This 3 fully finished leveled townhouse is a desired end unit with a walkout basement! The open concept main level features a large kitchen with plenty of counterspace and eat up counter. A beautiful custom electric fireplace with large mantle and bookshelves creates a cozy living area while a good size dining area rounds off the main living area. The upper level features a bright primary bedroom with a nice ensuite and walk-in closet. There is a 4 piece second bathroom, additional bedroom, and laundry to complete this floor. The rare walkout basement has lots of natural light, a good size family room, and a bathroom. (id:1945)
powered by

Property DetailsKey information about 10 1001 7 Av
- Heating: Forced air, In Floor Heating
- Stories: 2
- Year Built: 2008
- Structure Type: Row / Townhouse
Interior FeaturesDiscover the interior design and amenities
- Basement: Finished, Full, Walk out
- Appliances: Washer, Refrigerator, Dishwasher, Stove, Dryer, Microwave Range Hood Combo, Oven - Built-In, Window Coverings
- Living Area: 173.36
- Bedrooms Total: 2
- Fireplaces Total: 1
- Bathrooms Partial: 2
- Fireplace Features: Insert, Electric
Exterior & Lot FeaturesLearn about the exterior and lot specifics of 10 1001 7 Av
- Lot Features: See remarks
- Parking Features: Attached Garage
Location & CommunityUnderstand the neighborhood and community
- Common Interest: Condo/Strata
Property Management & AssociationFind out management and association details
- Association Fee: 476
- Association Fee Includes: Landscaping, Property Management, Insurance, Other, See Remarks
Tax & Legal InformationGet tax and legal details applicable to 10 1001 7 Av
- Parcel Number: ZZ999999999
Room Dimensions
| Type | Level | Dimensions |
| Living room | Main level | x |
| Dining room | Main level | x |
| Kitchen | Main level | x |
| Family room | Basement | x |
| Primary Bedroom | Upper Level | x |
| Bedroom 2 | Upper Level | x |

This listing content provided by REALTOR.ca
has
been licensed by REALTOR®
members of The Canadian Real Estate Association
members of The Canadian Real Estate Association
Nearby Listings Stat
Active listings
2
Min Price
$236,000
Max Price
$489,900
Avg Price
$362,950
Days on Market
74 days
Sold listings
4
Min Sold Price
$234,900
Max Sold Price
$749,900
Avg Sold Price
$496,200
Days until Sold
202 days








