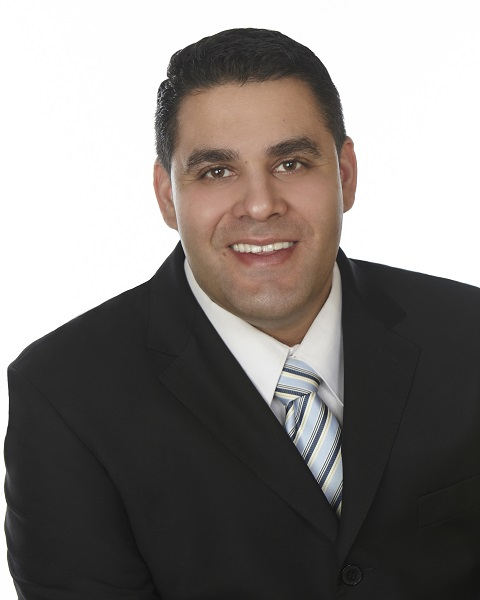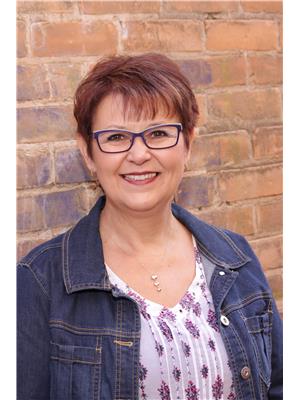218 Abbottsfield Rd Nw, Edmonton
- Bedrooms: 3
- Bathrooms: 2
- Living area: 111.77 square meters
- Type: Townhouse
- Added: 10 days ago
- Updated: 1 days ago
- Last Checked: 16 hours ago
For more information, please click on View Listing on Realtor Website. Welcome to this beautifully renovated three-bedroom townhome, offering over 1,200 square feet of living space plus a fully developed basement. The bright, open-concept dining and living rooms feature large windows that let in plenty of natural light, new lighting fixtures, and a view of your private, fenced yard. The kitchen is spacious and functional. This home includes a fully finished basement, fresh paint, and new vinyl plank flooring. The master bedroom has two large walk-in closets. Convenient parking right at the door, low condo fees, and plenty of storage space. The home is energy-efficient with new windows and a newer furnace. Don’t miss the impressive tub surround in the bathroom - it’s truly a standout feature! Located near schools, shopping centers, parks, and major routes. This hidden gem won’t last long. Take the next step toward owning your dream home! (id:1945)
powered by

Property DetailsKey information about 218 Abbottsfield Rd Nw
- Heating: Forced air
- Stories: 2
- Year Built: 1971
- Structure Type: Row / Townhouse
Interior FeaturesDiscover the interior design and amenities
- Basement: Finished, Full
- Appliances: Washer, Refrigerator, Dishwasher, Stove, Dryer, Hood Fan
- Living Area: 111.77
- Bedrooms Total: 3
- Bathrooms Partial: 1
Exterior & Lot FeaturesLearn about the exterior and lot specifics of 218 Abbottsfield Rd Nw
- Lot Features: Flat site, Park/reserve, Closet Organizers, No Smoking Home, Recreational
- Parking Total: 1
- Parking Features: Parking Pad
- Building Features: Vinyl Windows
Location & CommunityUnderstand the neighborhood and community
- Common Interest: Condo/Strata
- Community Features: Public Swimming Pool
Property Management & AssociationFind out management and association details
- Association Fee: 249
- Association Fee Includes: Exterior Maintenance, Landscaping, Property Management, Insurance, Other, See Remarks
Tax & Legal InformationGet tax and legal details applicable to 218 Abbottsfield Rd Nw
- Parcel Number: ZZ999999999
Additional FeaturesExplore extra features and benefits
- Security Features: Smoke Detectors
Room Dimensions
| Type | Level | Dimensions |
| Living room | Main level | 5.68 x 3.64 |
| Dining room | Main level | 3.55 x 2.72 |
| Kitchen | Main level | 2.38 x 2.33 |
| Family room | Basement | 5.72 x 2.53 |
| Primary Bedroom | Upper Level | 3.99 x 3.67 |
| Bedroom 2 | Upper Level | 2.76 x 2.61 |
| Bedroom 3 | Upper Level | 2.8 x 3.63 |
| Recreation room | Basement | 5.46 x 3.27 |
| Utility room | Basement | 3.58 x 2.66 |

This listing content provided by REALTOR.ca
has
been licensed by REALTOR®
members of The Canadian Real Estate Association
members of The Canadian Real Estate Association
Nearby Listings Stat
Active listings
38
Min Price
$146,980
Max Price
$385,000
Avg Price
$238,719
Days on Market
45 days
Sold listings
33
Min Sold Price
$125,000
Max Sold Price
$555,000
Avg Sold Price
$293,176
Days until Sold
50 days














