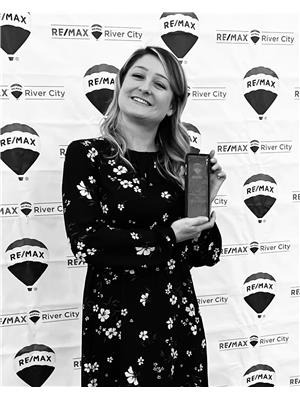12304 117 Av Nw, Edmonton
- Bedrooms: 2
- Bathrooms: 4
- Living area: 108.08 square meters
- Type: Townhouse
- Added: 47 days ago
- Updated: 3 days ago
- Last Checked: 10 hours ago
Great Value, Excellent Location, Perfect Lifestyle Inglewood !! This Fantastic 2 storey townhome end unit has the Best views of mature tree lined streets with newer sidewalks + pavement makes life very glorious and pleasureable. The home has Many Large windows providing great bright positive vibrant light throught the year. Loft-bonus space + two bedrms up, 4 washrooms, large 9 ft ceiling rec room w 3 pce bath could be 3rd bdrm etc, kitchen opening to living room, formal eating area, space for all needs. The Primary Bedroom is very nice with 4 piece ensuite, walk in closets, a private balcony, tree top city views ideal for morning coffee, or night star gazing. Upstairs bonus room space is perfect for computer, hobby or family media gathering space. A raised front deck has space to sit outdors, enjoy, and greet guests. The back door entrance with windows offers even more views of the mature landscape. Close to schools, shopping, city center, 124 st. Experience Great Lifestyle Options Here, Must View ! (id:1945)
powered by

Property DetailsKey information about 12304 117 Av Nw
- Heating: Forced air
- Stories: 2
- Year Built: 2006
- Structure Type: Row / Townhouse
Interior FeaturesDiscover the interior design and amenities
- Basement: Finished, Full
- Appliances: Refrigerator, Dishwasher, Stove, Hood Fan, Window Coverings, Washer/Dryer Stack-Up
- Living Area: 108.08
- Bedrooms Total: 2
- Bathrooms Partial: 1
Exterior & Lot FeaturesLearn about the exterior and lot specifics of 12304 117 Av Nw
- Lot Features: Treed, Corner Site, See remarks, No Smoking Home
- Parking Total: 2
- Parking Features: Stall
Location & CommunityUnderstand the neighborhood and community
- Common Interest: Condo/Strata
Property Management & AssociationFind out management and association details
- Association Fee: 262.4
- Association Fee Includes: Exterior Maintenance, Insurance, Other, See Remarks
Tax & Legal InformationGet tax and legal details applicable to 12304 117 Av Nw
- Parcel Number: ZZ999999999
Additional FeaturesExplore extra features and benefits
- Security Features: Smoke Detectors
Room Dimensions
| Type | Level | Dimensions |
| Living room | Main level | 4.73 x 3.48 |
| Dining room | Main level | 2.53 x 3.06 |
| Kitchen | Main level | 2.368 x 2.89 |
| Primary Bedroom | Upper Level | 3.55 x 3.96 |
| Bedroom 2 | Upper Level | 3.01 x 2.71 |
| Bonus Room | Upper Level | 3.3 x 2.7 |
| Utility room | Basement | 1.1 x 2.16 |
| Laundry room | Basement | 1.69 x 0.93 |
| Recreation room | Basement | 3.845 x 5.29 |

This listing content provided by REALTOR.ca
has
been licensed by REALTOR®
members of The Canadian Real Estate Association
members of The Canadian Real Estate Association
Nearby Listings Stat
Active listings
13
Min Price
$319,500
Max Price
$1,900,000
Avg Price
$750,138
Days on Market
65 days
Sold listings
20
Min Sold Price
$409,900
Max Sold Price
$2,395,000
Avg Sold Price
$758,824
Days until Sold
98 days
















