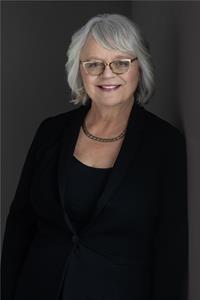427 Neill Street, Fredericton
- Bedrooms: 3
- Bathrooms: 2
- Living area: 1520 square feet
- Type: Residential
- Added: 11 days ago
- Updated: 10 days ago
- Last Checked: 16 hours ago
Discover the perfect opportunity to own a stunning new townhome at the same cost as renting! This beautifully designed three-bedroom, two-bath, two-story home offers 1,500 square feet of modern living space. The open concept design allows you to enjoy a spacious layout that seamlessly connects the kitchen and dining area, ideal for entertaining. The kitchen offers sleek stainless steel appliances and fixtures and a walkout to an large deck for outdoor gatherings. Polishing off the main level is 1 of 2 full bathrooms. Upstairs you'll find the 2nd spacious full bathroom complete with laundry hook ups, the primary bedroom including generous walk in closet for all your storage needs and 2 additional bedrooms perfect for family, guests, or a home office. Don't forget the additional perks with the paved driveway, storage shed and Atlantic Home Warranty! Conveniently adjacent from the new École les Éclaireurs and a playground, this townhome is perfect for families and those seeking a vibrant community. Dont miss out on this incredible opportunity to invest in your future! (HST Rebate back to builder on close) (id:1945)
powered by

Property Details
- Roof: Asphalt shingle, Unknown
- Heating: Baseboard heaters, Electric
- Year Built: 2024
- Structure Type: House
- Exterior Features: Vinyl
- Foundation Details: Concrete Slab, Concrete
- Architectural Style: 2 Level
Interior Features
- Flooring: Laminate
- Living Area: 1520
- Bedrooms Total: 3
- Above Grade Finished Area: 1520
- Above Grade Finished Area Units: square feet
Exterior & Lot Features
- Lot Features: Balcony/Deck/Patio
- Water Source: Municipal water
- Lot Size Units: square meters
- Lot Size Dimensions: 297
Location & Community
- Directions: MacLaren Ave to Neill
- Common Interest: Freehold
Utilities & Systems
- Sewer: Municipal sewage system
Tax & Legal Information
- Parcel Number: 75558593
- Tax Annual Amount: 1572.45
Room Dimensions
This listing content provided by REALTOR.ca has
been licensed by REALTOR®
members of The Canadian Real Estate Association
members of The Canadian Real Estate Association

















