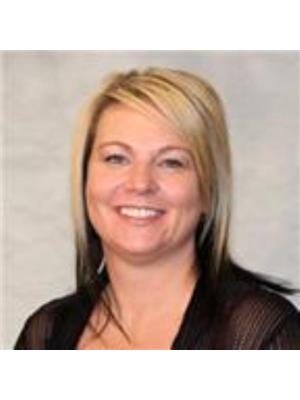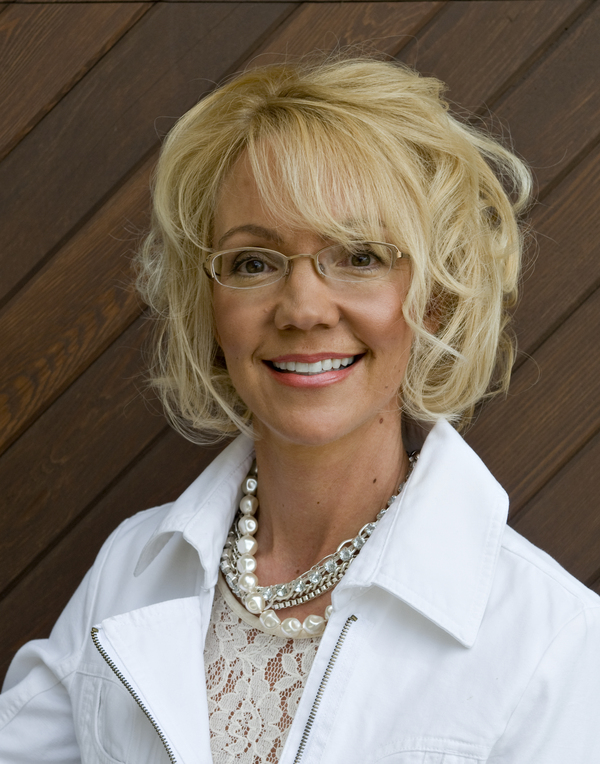91 Covepark Rise Ne, Calgary
- Bedrooms: 3
- Bathrooms: 3
- Living area: 1202 square feet
- Type: Residential
Source: Public Records
Note: This property is not currently for sale or for rent on Ovlix.
We have found 6 Houses that closely match the specifications of the property located at 91 Covepark Rise Ne with distances ranging from 2 to 10 kilometers away. The prices for these similar properties vary between 589,999 and 769,000.
Nearby Places
Name
Type
Address
Distance
Calgary International Airport
Airport
2000 Airport Rd NE
5.0 km
Deerfoot Mall
Shopping mall
901 64 Ave NE
6.6 km
Nose Hill Park
Park
Calgary
7.4 km
Aero Space Museum
Store
4629 McCall Way NE
8.6 km
Cactus Club Cafe
Restaurant
2612 39 Ave NE
9.5 km
Alberta Bible College
School
635 Northmount Dr NW
9.6 km
Bishop McNally High School
School
5700 Falconridge Blvd
9.9 km
Saint Francis High School
School
877 Northmount Dr NW
10.0 km
7-Eleven
Convenience store
265 Falshire Dr NE
10.4 km
Sunridge Mall
Shopping mall
2525 36 St NE
11.4 km
F. E. Osborne School
School
5315 Varsity Dr NW
11.6 km
Branton Junior High School
University
2103 20 St NW
11.6 km
Property Details
- Cooling: None
- Heating: Forced air
- Stories: 2
- Year Built: 2005
- Structure Type: House
- Exterior Features: Vinyl siding
- Foundation Details: Poured Concrete
Interior Features
- Basement: Finished, Full
- Flooring: Laminate, Carpeted
- Appliances: Washer, Refrigerator, Dishwasher, Stove, Dryer, Window Coverings
- Living Area: 1202
- Bedrooms Total: 3
- Fireplaces Total: 1
- Bathrooms Partial: 1
- Above Grade Finished Area: 1202
- Above Grade Finished Area Units: square feet
Exterior & Lot Features
- Lot Features: Back lane, No Smoking Home, Level
- Lot Size Units: square meters
- Parking Total: 2
- Parking Features: Detached Garage
- Lot Size Dimensions: 411.00
Location & Community
- Common Interest: Freehold
- Street Dir Suffix: Northeast
- Subdivision Name: Coventry Hills
Tax & Legal Information
- Tax Lot: 32
- Tax Year: 2024
- Tax Block: 9
- Parcel Number: 0030923080
- Tax Annual Amount: 3249
- Zoning Description: R-1N
One of the best locations in all of Coventry Hills for its walkability to 6 schools as well as to shopping/recreation amenities. This home on a corner lot with 1 neighbor is very clean & well maintained. The main floor living room features a gas fireplace for those cold winter months and upstairs there are 3 very sunny and bright bedrooms and a full bathroom. The open concept kitchen is well designed, it has an island and ample counter/cabinet space, and there is a new LG refrigerator (2020). The basement, which includes a 3-piece bathroom, was professionally renovated (October 2021) by Basement Builders and has a 5-year warranty and just may be your favorite place to hang out. There are new smoke and CO detectors (July 2024) on the main and upper floor. The furnace and ducts were serviced and cleaned (Aug 2024) and there is a new hot water tank (July 2022). The spacious backyard has an 8-head sprinkler system and could allow for RV access/parking with some modifications. The double garage and paved alley will also be appreciated by car enthusiasts or those who just don't like a dusty/gravel alley. New shingles (2023), new fence on the right side (July 2018). (id:1945)
Demographic Information
Neighbourhood Education
| Master's degree | 20 |
| Bachelor's degree | 125 |
| University / Above bachelor level | 15 |
| University / Below bachelor level | 10 |
| Certificate of Qualification | 35 |
| College | 170 |
| University degree at bachelor level or above | 185 |
Neighbourhood Marital Status Stat
| Married | 450 |
| Widowed | 10 |
| Divorced | 35 |
| Separated | 5 |
| Never married | 170 |
| Living common law | 60 |
| Married or living common law | 510 |
| Not married and not living common law | 225 |
Neighbourhood Construction Date
| 1981 to 1990 | 10 |
| 1991 to 2000 | 15 |
| 2001 to 2005 | 140 |
| 2006 to 2010 | 140 |











