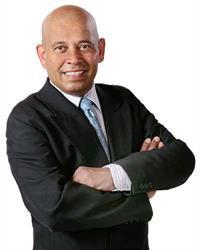431 Hillcrest Circle Sw, Airdrie
- Bedrooms: 3
- Bathrooms: 2
- Living area: 1876 square feet
- Type: Residential
- Added: 28 days ago
- Updated: 24 days ago
- Last Checked: 8 hours ago
TERRIFIC family home located on a quiet crescent in the highly desirable Hillcrest community -– -- JUST minutes walk to the area schools – community parks & pathways – local shopping and GREAT access in & out of south Airdrie for easy commuting. -- -- THE main floor has a spacious foyer which leads to an “open concept” GREAT room / kitchen / dining area. The kitchen is bright and spacious with an eating island & large corner pantry. From the dining area there is access to a large deck and a beautiful large & private backyard – with loads of potential. Main floor powder room. The laundry is conveniently located in the back entry with direct access to the double attached garage. -- -- UPSTAIRS boasts a large BONUS/family room – a good size PRIMARY bedroom with a nice bright & functional ensuite. Both secondary bedrooms are a good size with ample closet space – plus – a full main bathroom. -- -- LOWER-level development includes a LARGE family / games room and a bathroom – plus storage. -- -- THE GARAGE - fully insulated - HEATED - tons of shelves & storage.GREAT home – GREAT value – GREAT opportunity. CALL your favorite realtor -or- come CHECK-it-OUT at the Saturday & Sunday – “OPEN Houses” -- from 1:30 PM -till- 4:00 PM. (id:1945)
powered by

Property DetailsKey information about 431 Hillcrest Circle Sw
Interior FeaturesDiscover the interior design and amenities
Exterior & Lot FeaturesLearn about the exterior and lot specifics of 431 Hillcrest Circle Sw
Location & CommunityUnderstand the neighborhood and community
Tax & Legal InformationGet tax and legal details applicable to 431 Hillcrest Circle Sw
Additional FeaturesExplore extra features and benefits
Room Dimensions

This listing content provided by REALTOR.ca
has
been licensed by REALTOR®
members of The Canadian Real Estate Association
members of The Canadian Real Estate Association
Nearby Listings Stat
Active listings
23
Min Price
$306,500
Max Price
$839,900
Avg Price
$463,891
Days on Market
50 days
Sold listings
9
Min Sold Price
$299,900
Max Sold Price
$555,000
Avg Sold Price
$393,900
Days until Sold
28 days
Nearby Places
Additional Information about 431 Hillcrest Circle Sw















