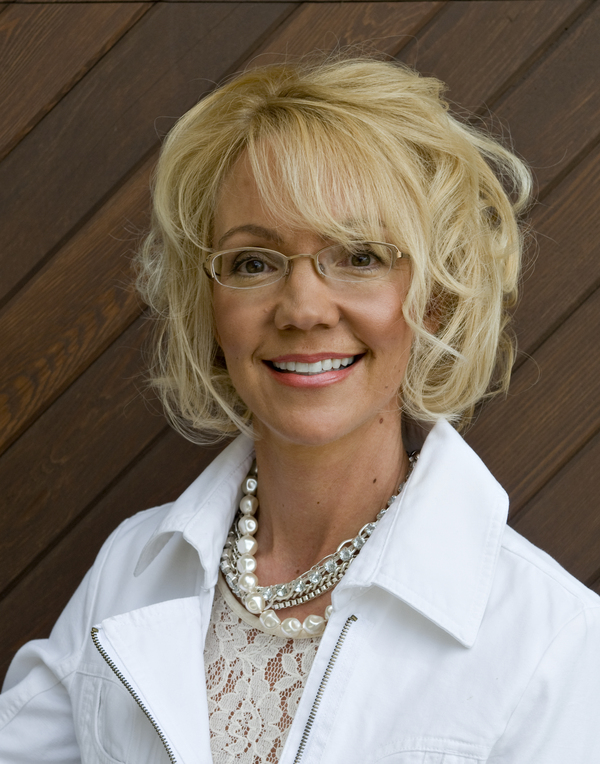5960 Dalridge Hill Nw, Calgary
- Bedrooms: 5
- Bathrooms: 3
- Living area: 1203 square feet
- Type: Residential
- Added: 5 days ago
- Updated: 1 days ago
- Last Checked: 4 hours ago
Rare Offering of this Dalhousie "original owner" custom upgraded "air-conditioned" bungalow! With over 2000 sq. ft. of developed space, this home offers 5 bedrooms and 3 bathrooms! Meticulous care is evident throughout! The bright living / dining room combination is perfect for entertaining. The spacious gourmet "chef's kitchen" is bright with an "eat-in" nook and features raised panel oak cabinetry, granite counters and newer appliances. Enjoy the space of 3 main level bedrooms, with an upgraded newer full 4 piece bathroom, plus a large master suite and a 2 piece private ensuite. The lower level is equally upgraded, with a cozy wood-burning fireplace as the central feature in the large family room - perfect for larger family gatherings. Two extra bedrooms are featured, plus a 3 piece bathroom and a large utility / laundry area. The massive yard is perfectly manicured with underground sprinklers and the oversized heated "workshop" garage is perfect for those who appreciate this large space. Newer hot water tank and roof. Furnace is 16 years new. What loving pride of ownership this home exemplifies throughout. You will be thrilled when you see this delightful home! (id:1945)
powered by

Property Details
- Cooling: Central air conditioning
- Heating: Forced air
- Stories: 1
- Year Built: 1970
- Structure Type: House
- Foundation Details: Poured Concrete
- Architectural Style: Bungalow
- Construction Materials: Wood frame
Interior Features
- Basement: Finished, Full
- Flooring: Tile, Hardwood
- Appliances: Washer, Refrigerator, Dishwasher, Stove, Dryer, Garburator, Microwave Range Hood Combo, See remarks
- Living Area: 1203
- Bedrooms Total: 5
- Fireplaces Total: 1
- Bathrooms Partial: 1
- Above Grade Finished Area: 1203
- Above Grade Finished Area Units: square feet
Exterior & Lot Features
- Lot Features: Other, No Animal Home, No Smoking Home
- Lot Size Units: square meters
- Parking Total: 6
- Parking Features: Detached Garage
- Lot Size Dimensions: 593.00
Location & Community
- Common Interest: Freehold
- Street Dir Suffix: Northwest
- Subdivision Name: Dalhousie
Tax & Legal Information
- Tax Lot: 42
- Tax Year: 2024
- Tax Block: 22
- Parcel Number: 0018819508
- Tax Annual Amount: 3885
- Zoning Description: R-C1
Room Dimensions
This listing content provided by REALTOR.ca has
been licensed by REALTOR®
members of The Canadian Real Estate Association
members of The Canadian Real Estate Association

















