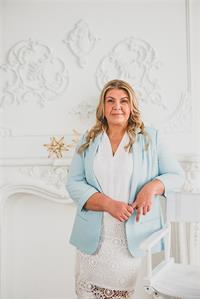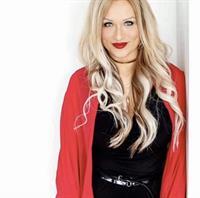4 Marjoy Avenue, Barrie 400 North
- Bedrooms: 5
- Bathrooms: 4
- Type: Residential
Source: Public Records
Note: This property is not currently for sale or for rent on Ovlix.
We have found 6 Houses that closely match the specifications of the property located at 4 Marjoy Avenue with distances ranging from 2 to 10 kilometers away. The prices for these similar properties vary between 869,900 and 1,149,000.
Nearby Listings Stat
Active listings
0
Min Price
$0
Max Price
$0
Avg Price
$0
Days on Market
days
Sold listings
0
Min Sold Price
$0
Max Sold Price
$0
Avg Sold Price
$0
Days until Sold
days
Property Details
- Cooling: Central air conditioning
- Heating: Forced air, Natural gas
- Stories: 1
- Structure Type: House
- Exterior Features: Brick
- Foundation Details: Poured Concrete
- Architectural Style: Bungalow
Interior Features
- Basement: Finished, Separate entrance, Walk out, N/A
- Flooring: Hardwood, Vinyl
- Appliances: Washer, Refrigerator, Dishwasher, Stove, Dryer, Microwave, Window Coverings
- Bedrooms Total: 5
- Fireplaces Total: 2
Exterior & Lot Features
- Lot Features: Irregular lot size
- Water Source: Municipal water
- Parking Total: 8
- Parking Features: Attached Garage
- Building Features: Fireplace(s)
- Lot Size Dimensions: 51.1 x 158 FT
Location & Community
- Directions: Livingstone St E/Marjoy Ave
- Common Interest: Freehold
Utilities & Systems
- Sewer: Sanitary sewer
Tax & Legal Information
- Tax Annual Amount: 5448
- Zoning Description: R2
Top 5 Reasons You Will Love This Home: 1) Stunning all-brick ranch bungalow with three kitchens, perfect for in-laws or extended family, settled on a large lot close to all amenities 2) The main level features engineered hardwood flooring, a large eat-in kitchen with pot lights, a tiled backsplash, and a walkout to the deck 3) On the main level, you'll also find three generously sized bedrooms, including a primary bedroom with its own ensuite, a main 4-piece bathroom, and the added benefit of all appliances included 4) Both in-law units feature separate entrances, each complete with a kitchen, a 4-piece bathroom, and a bedroom, offering an ideal setup for extended family living 5) The exterior features a large pool-sized yard, a huge covered deck with a barbeque gas line, and a gas fireplace, great for extended living space. 2,850 fin.sq.ft. Age 24. Visit our website for more detailed information. (id:1945)









