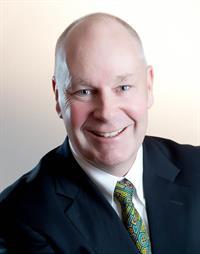1824 Bowness Road Nw, Calgary
- Bedrooms: 3
- Bathrooms: 4
- Living area: 1938.86 square feet
- Type: Residential
- Added: 20 days ago
- Updated: 5 days ago
- Last Checked: 6 hours ago
Open House Sunday Oct. 12. 1-3 p.m. This 50’ x 125’ treed lot and over 2700 sq.ft. of air-conditioned living space can be your urban oasis! Ideally located in the middle of a peaceful, tree lined street in the quiet heart of wonderful West Hillhurst. Just minutes to the University of Calgary, Foothills Health Campus, SAIT, and Mount Royal University. Take a short stroll to all your favourite Kensington shops and restaurants, a quick bike commute or easy walk downtown along scenic Bow River pathways. Spacious living (wood burning fireplace) and dining areas filled with natural light all day. Central kitchen with treed garden views, and discreetly located main floor laundry. 3 generous size upper bedrooms, incl. 16’ x 13.5’ primary bedroom & ensuite - walk in shower. 2 upper balconies and bright, upper landing flex area. Main level wood burning fireplace, luxurious oak hardwood floors throughout the main and upper levels. Large rec room and 4-piece bath in the lower level. Note the charming front porch and white picket fence front yard. An ultra private back garden area! Relax on a sunny 19’ x 17’ deck while enjoying magnificent mature trees, flower beds & large grass play area. Irrigation system and wide poured concrete pathways to front of house. Oversize 29’ x 11’ attached garage with built in storage Plus off-street parking pad at front of house for a 2nd vehicle. Easy care siding and fences. Truly a great opportunity in an unbeatable location! Click on 3D for interactive floorplans. (id:1945)
powered by

Property Details
- Cooling: Central air conditioning
- Heating: Forced air
- Stories: 2
- Year Built: 1988
- Structure Type: House
- Exterior Features: Vinyl siding
- Foundation Details: Poured Concrete
- Construction Materials: Wood frame
Interior Features
- Basement: Finished, Full
- Flooring: Hardwood, Ceramic Tile
- Appliances: Refrigerator, Dishwasher, Stove, Window Coverings, Garage door opener, Washer & Dryer
- Living Area: 1938.86
- Bedrooms Total: 3
- Fireplaces Total: 1
- Bathrooms Partial: 1
- Above Grade Finished Area: 1938.86
- Above Grade Finished Area Units: square feet
Exterior & Lot Features
- Lot Features: Treed, See remarks, Back lane, No Animal Home, No Smoking Home, Level
- Lot Size Units: square meters
- Parking Total: 2
- Parking Features: Attached Garage, Parking Pad, Other
- Lot Size Dimensions: 580.00
Location & Community
- Common Interest: Freehold
- Street Dir Suffix: Northwest
- Subdivision Name: Hillhurst
- Community Features: Fishing
Tax & Legal Information
- Tax Lot: 11,12
- Tax Year: 2024
- Tax Block: 16
- Parcel Number: 0019299387
- Tax Annual Amount: 6216
- Zoning Description: R-CG
Room Dimensions

This listing content provided by REALTOR.ca has
been licensed by REALTOR®
members of The Canadian Real Estate Association
members of The Canadian Real Estate Association















