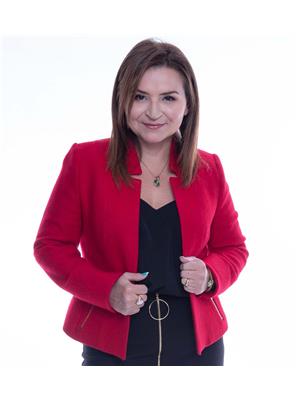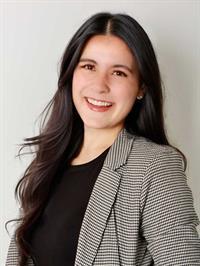387 96 Avenue Se, Calgary
- Bedrooms: 4
- Bathrooms: 3
- Living area: 1283 square feet
- Type: Residential
- Added: 4 days ago
- Updated: 2 days ago
- Last Checked: 10 hours ago
Location, location, location! Nestled on this sprawling corner lot in the popular Southeast Calgary community of Acadia is this beautifully renovated 1960s bungalow & your next home! Offering over 2200sqft of air-conditioned living space, this stunning 4 bedroom home enjoys upgraded engineered hardwood floors, 3 full bathrooms, sleek quartz countertops & fenced backyard with fantastic deck. Wonderful open concept main floor featuring the inviting living room with wood-burning fireplace, spacious dining area...perfect for family meals or entertaining, & truly amazing custom kitchen with soft-close drawers & doors, 2-toned cabinets, subway tile backsplash accented by undercabinet lighting & Samsung/Panasonic stainless steel appliances including the gas stove with convection oven. Two bedrooms & 2 renovated full baths on the main floor highlghted by the master bedroom suite with huge walk-in closet/dressing room with barn door & ensuite with quartz-topped double vanities & walk-in shower. Lower level - with oversized windows, is beautifully finished with 2 more bedrooms, another full bathroom with walk-in shower & sensational rec room with custom wet bar & laundry/storage room with sink & Samsung washer & dryer. The South & West backyard is fully fenced & landscaped, complete with a newer deck & fence, along with a gate to the paved lane. The oversized 2 car garage has a workbench & is roughed-in for gas heater. Additional improvements include lighting & windows, bathrooms with quartz counters & low-flow/dual-flush toilets, electrical panel, knockdown ceilings, window coverings, hot water tank (2016) & roof (approx 10 years). Prime location just steps to bus stops & only minutes to schools of all grade levels, just a short drive to the shopping & amenities along MacLeod Trail, & quick easy access to the LRT, area golf courses, Deerfoot Trail & downtown. (id:1945)
powered by

Property Details
- Cooling: Central air conditioning
- Heating: Forced air, Natural gas
- Stories: 1
- Year Built: 1964
- Structure Type: House
- Exterior Features: Stone, Metal
- Foundation Details: Poured Concrete
- Architectural Style: Bungalow
- Construction Materials: Wood frame
Interior Features
- Basement: Finished, Full
- Flooring: Hardwood, Carpeted, Ceramic Tile
- Appliances: Washer, Refrigerator, Gas stove(s), Dishwasher, Dryer, Microwave, Hood Fan, Window Coverings
- Living Area: 1283
- Bedrooms Total: 4
- Fireplaces Total: 1
- Above Grade Finished Area: 1283
- Above Grade Finished Area Units: square feet
Exterior & Lot Features
- Lot Features: Back lane, Wet bar
- Lot Size Units: square meters
- Parking Total: 4
- Parking Features: Attached Garage, Oversize
- Lot Size Dimensions: 637.00
Location & Community
- Common Interest: Freehold
- Street Dir Suffix: Southeast
- Subdivision Name: Acadia
Tax & Legal Information
- Tax Lot: 15
- Tax Year: 2024
- Tax Block: 37
- Parcel Number: 0020777017
- Tax Annual Amount: 5049.43
- Zoning Description: H-GO
Room Dimensions
This listing content provided by REALTOR.ca has
been licensed by REALTOR®
members of The Canadian Real Estate Association
members of The Canadian Real Estate Association

















